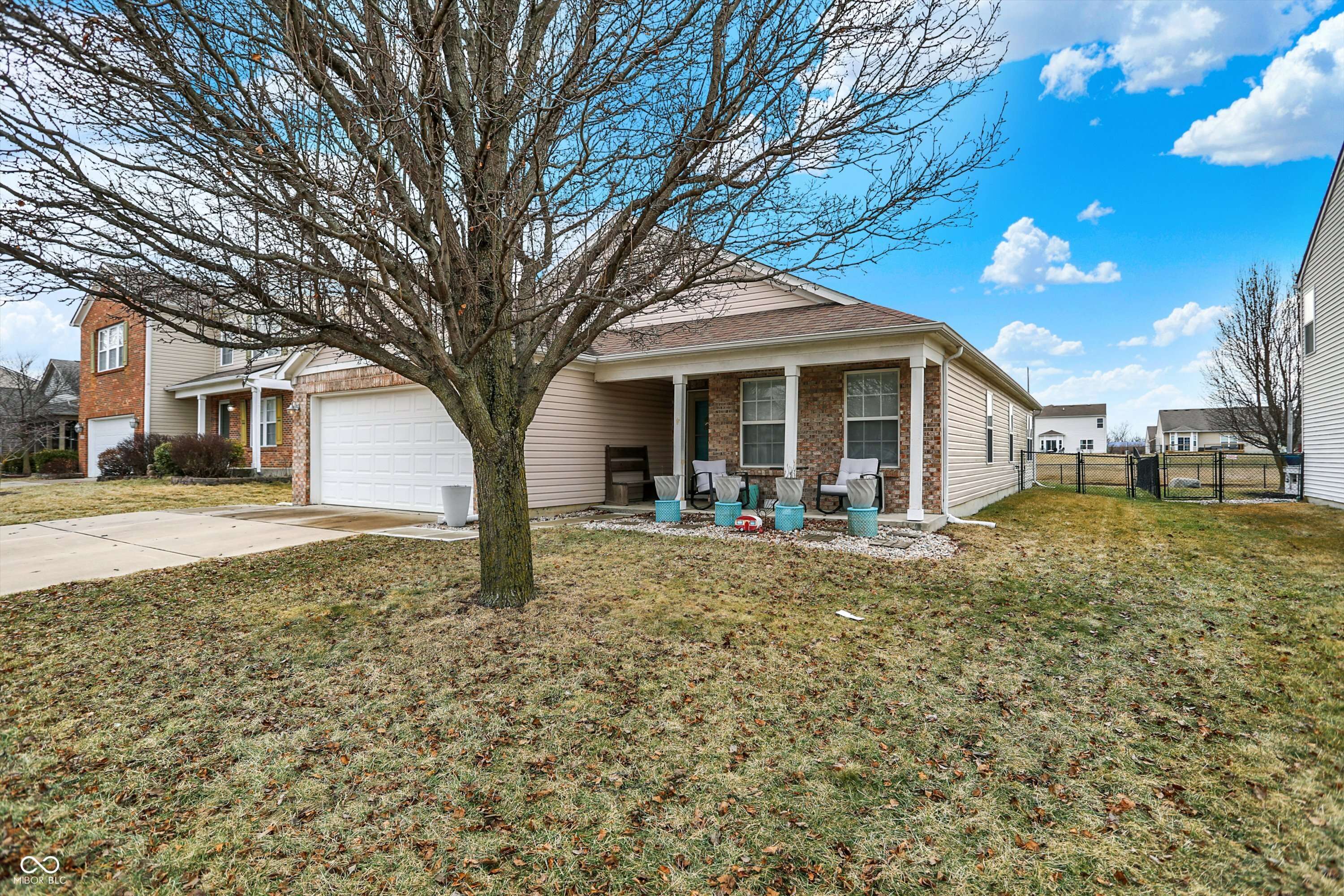For more information regarding the value of a property, please contact us for a free consultation.
4318 Ballybay LN Indianapolis, IN 46239
Want to know what your home might be worth? Contact us for a FREE valuation!

Our team is ready to help you sell your home for the highest possible price ASAP
Key Details
Sold Price $285,000
Property Type Single Family Home
Sub Type Single Family Residence
Listing Status Sold
Purchase Type For Sale
Square Footage 1,732 sqft
Price per Sqft $164
Subdivision Chessington Grove
MLS Listing ID 22023967
Sold Date 03/31/25
Bedrooms 4
Full Baths 2
HOA Fees $54/qua
HOA Y/N Yes
Year Built 2005
Tax Year 2023
Lot Size 7,405 Sqft
Acres 0.17
Property Sub-Type Single Family Residence
Property Description
HERE IS THAT HARD TO FIND HOME...4 bedroom, 2 bath RANCH on the pond in desirable Chessington Grove is ready for its next owner. An open concept living room/kitchen/breakfast room is perfect for entertaining and provides tons of space. All new light fixtures and paint throughout create a clean peaceful feel in this home. Beautiful dark floors welcome you as you walk in and tons of natural light streams in from all the windows. Beautiful built-in bookshelves line the back corner of the living room. In the large kitchen, the microwave and oven/range are new, along with the dishwasher and garbage disposal. New cabinet hardware was added as well as a new sink faucet. Head outside to your fenced in backyard oasis, the GIANT patio is new and privacy screens were added for ultimate relaxation. Laundry room and 3 additional bedrooms are off the living room. Spacious primary bedroom has a large walk in closet and double windows. The primary bathroom has new glass shower doors, and a new Bluetooth exhaust fan. The driveway has extra parking room and the insulated garage has a 4 foot extension. This neighborhood features 2 playgrounds, a pool, and basketball courts.
Location
State IN
County Marion
Rooms
Main Level Bedrooms 4
Interior
Interior Features Attic Access, Center Island, Eat-in Kitchen, Pantry, Walk-in Closet(s)
Heating Electric
Cooling Central Electric
Fireplace Y
Appliance Dishwasher, Dryer, Disposal, Microwave, Electric Oven, Refrigerator, Washer, Water Softener Rented
Exterior
Garage Spaces 2.0
Building
Story One
Foundation Slab
Water Municipal/City
Architectural Style Ranch
Structure Type Vinyl With Brick
New Construction false
Schools
Middle Schools Franklin Central Junior High
School District Franklin Township Com Sch Corp
Others
Ownership Mandatory Fee
Read Less

© 2025 Listings courtesy of MIBOR as distributed by MLS GRID. All Rights Reserved.



