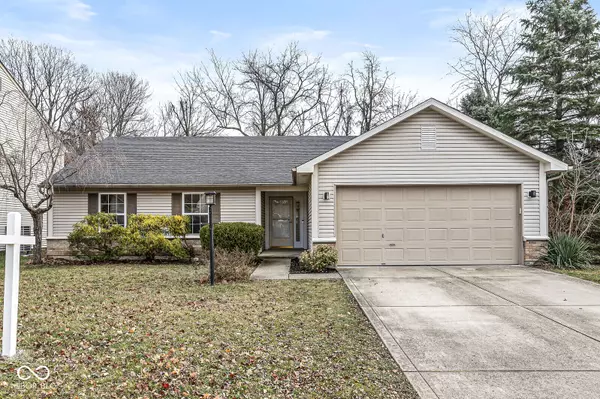For more information regarding the value of a property, please contact us for a free consultation.
12243 Blue Sky DR Fishers, IN 46037
Want to know what your home might be worth? Contact us for a FREE valuation!

Our team is ready to help you sell your home for the highest possible price ASAP
Key Details
Sold Price $300,000
Property Type Single Family Home
Sub Type Single Family Residence
Listing Status Sold
Purchase Type For Sale
Square Footage 1,532 sqft
Price per Sqft $195
Subdivision Cumberland Woods
MLS Listing ID 22014148
Sold Date 01/16/25
Bedrooms 3
Full Baths 2
HOA Fees $21/ann
HOA Y/N Yes
Year Built 1999
Tax Year 2023
Lot Size 7,405 Sqft
Acres 0.17
Property Description
Simply move in! This three bedroom one-story home in popular Cumberland Woods offers quite a bit. Adjacent to the nature trail, the home has just been painted, the carpeting replaced, and many other touches to allow you to simply unpack. The primary bathroom offers a jetted bathtub and a new double-sink vanity. The uncluttered space of the living and dining areas allows for a wide variety of furniture placement. The dining area opens to the well-sized screened porch which overlooks the woodsy back yard. Many will enjoy the nearby Sand Creek nature preserve and the area's many trails. Fishers' highly-rated schools, shopping, and parks have created an enviable community!
Location
State IN
County Hamilton
Rooms
Main Level Bedrooms 3
Interior
Interior Features Attic Access, Bath Sinks Double Main, Breakfast Bar, Vaulted Ceiling(s), Entrance Foyer, Eat-in Kitchen, Skylight(s), Walk-in Closet(s), Windows Thermal, Wood Work Painted
Heating Forced Air, Gas
Cooling Central Electric
Fireplaces Number 1
Fireplaces Type Gas Log, Great Room
Fireplace Y
Appliance Dishwasher, Dryer, Disposal, Gas Water Heater, Laundry Connection in Unit, MicroHood, Electric Oven, Refrigerator, Washer
Exterior
Garage Spaces 2.0
Utilities Available Cable Available, Electricity Connected, Gas, Sewer Connected, Water Connected
View Y/N false
Building
Story One
Foundation Slab
Water Municipal/City
Architectural Style Ranch, TraditonalAmerican
Structure Type Vinyl With Brick
New Construction false
Schools
School District Hamilton Southeastern Schools
Others
HOA Fee Include Entrance Common,Nature Area,Management
Ownership Mandatory Fee,Planned Unit Dev
Read Less

© 2025 Listings courtesy of MIBOR as distributed by MLS GRID. All Rights Reserved.



