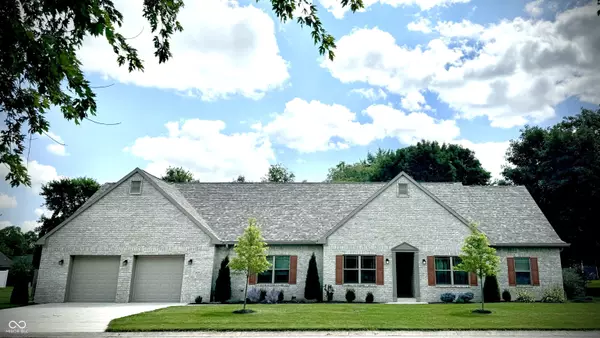For more information regarding the value of a property, please contact us for a free consultation.
810 S Buckingham RD Yorktown, IN 47396
Want to know what your home might be worth? Contact us for a FREE valuation!

Our team is ready to help you sell your home for the highest possible price ASAP
Key Details
Sold Price $430,000
Property Type Single Family Home
Sub Type Single Family Residence
Listing Status Sold
Purchase Type For Sale
Square Footage 1,784 sqft
Price per Sqft $241
Subdivision M & M Addition
MLS Listing ID 21991422
Sold Date 01/10/25
Bedrooms 3
Full Baths 2
HOA Y/N No
Year Built 2021
Tax Year 2023
Lot Size 0.680 Acres
Acres 0.68
Property Description
Have you ever dreamed of building a new custom built home with no HOA but still in Yorktown? Well look no further! A Father spared zero cost for building a beautiful, sound, and efficient home for his daughter right here in NO HOA on TWO lots for extra land room to grow! Let's talk about the highly desired Yorktown Schools close to downtown Yorktown, Meadows Park, YMCA, walking trails, local schools, golf courses, and easy access to interstate travel! This Brick Single Family home was built with "insulated concrete form" (ICF), all brick, and is guaranteed to withstand an F5 Tornado and winds up to 250 mph! Come inside to beautiful, flowing open concept with hardwood floors, Pella windows, solid wood doors, a gas fireplace, custom kitchen with granite countertops, a true cook's open gas range, Tankless water heater, ERV air unit, water softener, and energy efficient appliances/heating/cooling just a few of the top-of-the-line pieces to this home. Take a look at the breath-taking Primary Suite and head outside to a beautiful, covered pebble aggregate concrete patio perfect for entertaining with an outside gas hooked up grill and fully privacy fenced rear yard with stone firepit. The attached 2 1/2 garage leaves lots of room for storage and the convenience of covered entry in the cold and rain and workspace. Finally, this home comes with a 1 year Choice home warranty plan paid for by the seller's and come make this one-of-a-kind home yours. Agents see attached information on the special insulation.
Location
State IN
County Delaware
Rooms
Main Level Bedrooms 3
Interior
Interior Features Center Island, Paddle Fan, Hardwood Floors, Hi-Speed Internet Availbl, Eat-in Kitchen, Network Ready, Pantry, Programmable Thermostat, Screens Complete, Walk-in Closet(s), Windows Thermal, Windows Vinyl
Heating Gas
Cooling Central Electric
Fireplaces Number 1
Fireplaces Type Gas Log
Fireplace Y
Appliance Gas Cooktop, Dishwasher, Dryer, ENERGY STAR Qualified Appliances, Disposal, Kitchen Exhaust, MicroHood, Microwave, Gas Oven, Refrigerator, Bar Fridge, Tankless Water Heater, Washer, Water Purifier, Water Softener Owned
Exterior
Exterior Feature Gas Grill, Lighting, Outdoor Fire Pit
Garage Spaces 3.0
View Y/N false
Building
Story One
Foundation Slab
Water Municipal/City
Architectural Style Contemporary, Earth Home, Ranch, TraditonalAmerican
Structure Type Brick
New Construction false
Schools
Elementary Schools Pleasant View Elementary School
Middle Schools Yorktown Middle School
High Schools Yorktown High School
School District Yorktown Community Schools
Read Less

© 2025 Listings courtesy of MIBOR as distributed by MLS GRID. All Rights Reserved.



