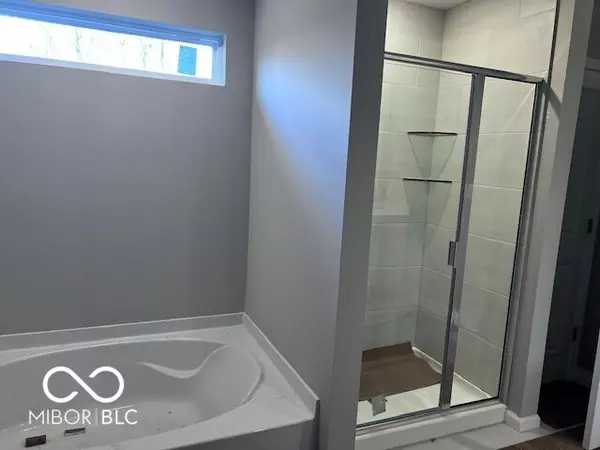For more information regarding the value of a property, please contact us for a free consultation.
6430 Whitecap LN Brownsburg, IN 46112
Want to know what your home might be worth? Contact us for a FREE valuation!

Our team is ready to help you sell your home for the highest possible price ASAP
Key Details
Sold Price $479,995
Property Type Single Family Home
Sub Type Single Family Residence
Listing Status Sold
Purchase Type For Sale
Square Footage 3,151 sqft
Price per Sqft $152
Subdivision Phillips Manor
MLS Listing ID 22010767
Sold Date 12/26/24
Bedrooms 5
Full Baths 3
HOA Fees $41/ann
HOA Y/N Yes
Year Built 2024
Tax Year 2024
Lot Size 0.260 Acres
Acres 0.26
Property Description
Welcome to this stunning Harrison floor plan, offering 3,149 sq. ft. of luxurious living space, including 5 spacious bedrooms and 3 full bathrooms. As you approach the home, you'll be greeted by its stately exterior and a 3-car garage, providing ample space for vehicles and storage. Inside, the 6' tall windows on the first floor flood the home with natural light and vinyl plank flooring flows seamlessly throughout, enhancing the open and airy feel of the living spaces. The heart of this home is the gourmet kitchen, featuring 42" upper cabinetry, 3 CM quartz countertops, and a large center island-ideal for meal preparation, entertaining, or casual dining. The kitchen is equipped with a canopy exhaust for a sleek and efficient cooking experience. Adjacent to the kitchen is the great room, the perfect place to gather with loved ones, highlighted by a cozy corner fireplace. Upstairs, the expansive primary suite is a true retreat, with a deluxe garden tub and a tiled shower for a spa-like atmosphere. With a loft and 3 additional bedrooms on this floor plus a double bowl vanity in the hall bathroom, family and guests alike will have plenty of space and privacy. With its optimal layout, modern finishes, and tree-lined property, this home has everything you'll need. Schedule your tour today!
Location
State IN
County Hendricks
Rooms
Main Level Bedrooms 1
Interior
Interior Features Attic Access, Bath Sinks Double Main, Breakfast Bar, Entrance Foyer, Eat-in Kitchen, Network Ready, Pantry
Heating Gas
Cooling Central Electric
Fireplaces Number 1
Fireplaces Type Gas Starter, Great Room
Fireplace Y
Appliance Dishwasher, Disposal, Microwave, Gas Oven
Exterior
Garage Spaces 3.0
Building
Story Two
Foundation Slab
Water Municipal/City
Architectural Style Craftsman, Other
Structure Type Brick,Cement Siding,Shingle/Shake
New Construction true
Schools
School District Brownsburg Community School Corp
Others
Ownership Mandatory Fee
Read Less

© 2025 Listings courtesy of MIBOR as distributed by MLS GRID. All Rights Reserved.



