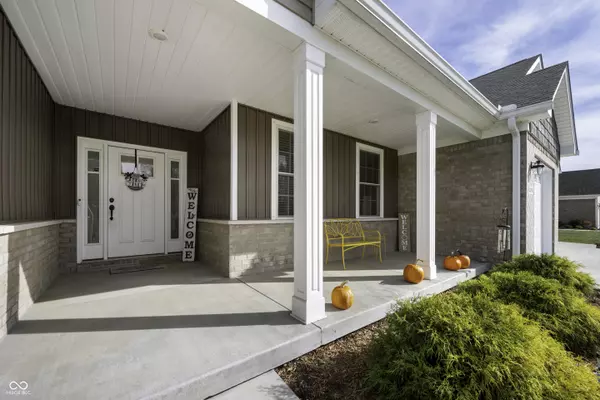For more information regarding the value of a property, please contact us for a free consultation.
1304 N Wild Pine DR Yorktown, IN 47396
Want to know what your home might be worth? Contact us for a FREE valuation!

Our team is ready to help you sell your home for the highest possible price ASAP
Key Details
Sold Price $365,000
Property Type Single Family Home
Sub Type Single Family Residence
Listing Status Sold
Purchase Type For Sale
Square Footage 2,368 sqft
Price per Sqft $154
Subdivision Subdivision Not Available See Legal
MLS Listing ID 22008981
Sold Date 12/06/24
Bedrooms 3
Full Baths 2
HOA Fees $25/ann
HOA Y/N Yes
Year Built 2020
Tax Year 2023
Lot Size 8,712 Sqft
Acres 0.2
Property Description
YORKTOWN SCHOOLS! Move right in to this nearly NEW ranch home built in 2020! This stunning, open concept home offers plenty of living & entertaining space with 2,368 SF and boasts 9 ft elevated ceilings throughout. The massive Great Room opens to the Dining and Kitchen spaces which makes entertaining a breeze! The gourmet Kitchen offers solid surface counters, huge center island with breakfast bar, SS appliances, soft close cabinets, & a corner pantry. The split floor plan offers great space and privacy for the 3 generous sized bedrooms. The Primary Suite boasts 2 separate "his and hers" walk in closets, double sinks, Jacuzzi tub, and a gorgeous ceramic tiled walk in shower. Large Laundry room offers functionality and ample storage with lots of cabinet space! The outdoor space provides a lovely 15x20 covered patio, new vinyl privacy fence and spacious yard, all nestled in a quiet neighborhood!
Location
State IN
County Delaware
Rooms
Main Level Bedrooms 3
Kitchen Kitchen Updated
Interior
Interior Features Breakfast Bar, Raised Ceiling(s), Center Island, Pantry, Walk-in Closet(s), Windows Vinyl
Heating Forced Air, Gas
Cooling Central Electric
Equipment Not Applicable
Fireplace Y
Appliance Dishwasher, Dryer, Electric Water Heater, MicroHood, Electric Oven, Refrigerator, Washer, Water Softener Owned
Exterior
Garage Spaces 2.0
Building
Story One
Foundation Crawl Space
Water Municipal/City
Architectural Style Ranch
Structure Type Brick,Vinyl Siding
New Construction false
Schools
School District Yorktown Community Schools
Others
HOA Fee Include Entrance Common,Maintenance,Snow Removal
Ownership Mandatory Fee
Read Less

© 2025 Listings courtesy of MIBOR as distributed by MLS GRID. All Rights Reserved.



