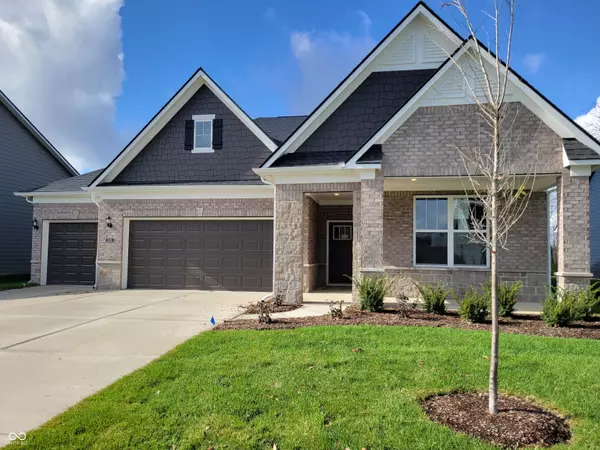For more information regarding the value of a property, please contact us for a free consultation.
3426 Sunnyvale DR Brownsburg, IN 46112
Want to know what your home might be worth? Contact us for a FREE valuation!

Our team is ready to help you sell your home for the highest possible price ASAP
Key Details
Sold Price $445,000
Property Type Single Family Home
Sub Type Single Family Residence
Listing Status Sold
Purchase Type For Sale
Square Footage 2,097 sqft
Price per Sqft $212
Subdivision Promenade
MLS Listing ID 22012395
Sold Date 11/25/24
Bedrooms 3
Full Baths 2
HOA Fees $139/qua
HOA Y/N Yes
Year Built 2024
Tax Year 2023
Lot Size 0.253 Acres
Acres 0.253
Property Description
Fall in love with this ideal Pulte Ascend plan with rare upgrades including 3 bedrooms, office and 3 car garage! Relax on the covered front porch or enjoy the privacy of the covered back patio with a peaceful view. Guests are welcomed by the 9 ft. ceilings, comforted by the front door to backdoor single flooring (LVP), and a hall restroom featuring 36" doorways. Experience the oversized windows that flood the expansive, open-concept dining, kitchen, and great room with light! Relax in the split primary bedroom with carpet and an en suite with dual vanities and tiled shower! Overnight guests can enjoy carpeted bedrooms, oversized windows, and share the full tub/shower bath in the hallway. Additional storage spots can house the "extras," or utilize the bonus space in the garage!
Location
State IN
County Hendricks
Rooms
Main Level Bedrooms 3
Interior
Interior Features Attic Access, Raised Ceiling(s), Center Island, Entrance Foyer, Handicap Accessible Interior, Hi-Speed Internet Availbl, Pantry, Programmable Thermostat, Screens Complete, Walk-in Closet(s), Windows Thermal, Windows Vinyl, Wood Work Painted
Cooling Central Electric
Equipment Smoke Alarm
Fireplace Y
Appliance Dishwasher, Electric Water Heater, Disposal, Microwave, Gas Oven, Range Hood
Exterior
Exterior Feature Smart Light(s), Sprinkler System
Garage Spaces 3.0
Utilities Available Cable Available, Electricity Connected, Gas, Sewer Connected, Water Connected
Building
Story One
Foundation Slab
Water Municipal/City
Architectural Style Ranch
Structure Type Cement Siding
New Construction true
Schools
High Schools Brownsburg High School
School District Brownsburg Community School Corp
Others
HOA Fee Include Management
Ownership Mandatory Fee,Planned Unit Dev
Read Less

© 2025 Listings courtesy of MIBOR as distributed by MLS GRID. All Rights Reserved.



