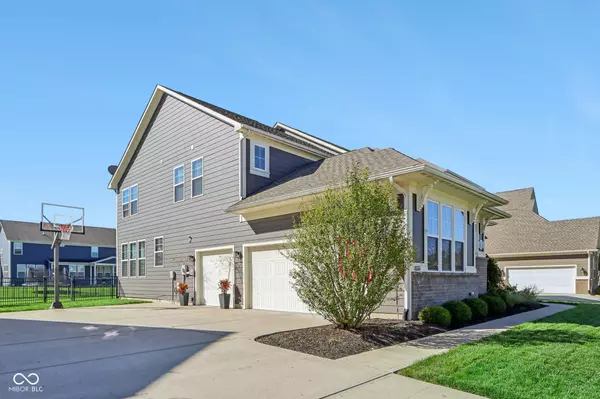For more information regarding the value of a property, please contact us for a free consultation.
15569 Slip Anchor LN Fishers, IN 46040
Want to know what your home might be worth? Contact us for a FREE valuation!

Our team is ready to help you sell your home for the highest possible price ASAP
Key Details
Sold Price $650,000
Property Type Single Family Home
Sub Type Single Family Residence
Listing Status Sold
Purchase Type For Sale
Square Footage 4,435 sqft
Price per Sqft $146
Subdivision Steeplechase
MLS Listing ID 22005100
Sold Date 11/15/24
Bedrooms 4
Full Baths 2
Half Baths 1
HOA Fees $41/ann
HOA Y/N Yes
Year Built 2016
Tax Year 2023
Lot Size 0.300 Acres
Acres 0.3
Property Description
Welcome to 15569 Slip Anchor Lane! This beautifully designed home in Fishers is perfect for entertaining and family living. The main level features a bright, open gourmet kitchen equipped with a 12-foot island, an inviting eat-in breakfast nook, and a work station that has been converted to a bar area. The dining room and versatile office off the main entry provide ideal spaces for hosting guests or working from home. As you enter, you'll be greeted by custom panel upgrades gracing the large foyer and stairway, adding a touch of sophistication. The spacious great room is perfect for watching TV with the family or entertaining. Upstairs, you'll find a versatile loft, four spacious bedrooms, including a luxurious master suite with a cozy sitting room. The upper level also features a convenient laundry room and a well-appointed bathroom. The lower level boasts a large finished bonus room an unfinished space offering endless possibilities for expansion. A bath is roughed in as well. Situated in an excellent Geist location with easy access to parks, shopping, and top-rated schools, this home truly has it all. Don't miss your chance, come take a look today!
Location
State IN
County Hamilton
Rooms
Basement Finished, Partial, Roughed In, Egress Window(s)
Kitchen Kitchen Updated
Interior
Interior Features Attic Access, Raised Ceiling(s), Tray Ceiling(s), Walk-in Closet(s), Hardwood Floors, Wood Work Painted, Breakfast Bar, Bath Sinks Double Main, Entrance Foyer, Hi-Speed Internet Availbl, Center Island
Heating Forced Air, Gas
Cooling Central Electric
Fireplaces Number 1
Fireplaces Type Family Room, Gas Starter
Equipment Security Alarm Monitored, Security Alarm Paid, Smoke Alarm, Sump Pump
Fireplace Y
Appliance Gas Cooktop, ENERGY STAR Qualified Appliances, Disposal, MicroHood, Gas Oven, Refrigerator, Gas Water Heater
Exterior
Garage Spaces 3.0
Utilities Available Cable Connected
Building
Story Two
Foundation Concrete Perimeter
Water Municipal/City
Architectural Style Craftsman
Structure Type Brick,Cement Siding
New Construction false
Schools
Elementary Schools Geist Elementary School
Middle Schools Fall Creek Junior High
High Schools Hamilton Southeastern Hs
School District Hamilton Southeastern Schools
Others
HOA Fee Include Association Builder Controls,Entrance Common,Maintenance,ParkPlayground,Snow Removal
Ownership Mandatory Fee
Read Less

© 2025 Listings courtesy of MIBOR as distributed by MLS GRID. All Rights Reserved.



