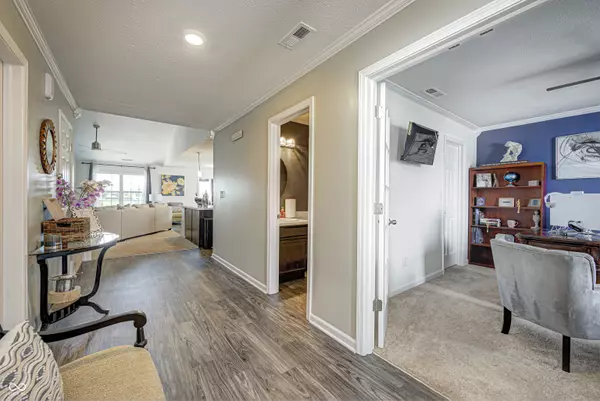For more information regarding the value of a property, please contact us for a free consultation.
956 Rushmore DR Pittsboro, IN 46167
Want to know what your home might be worth? Contact us for a FREE valuation!

Our team is ready to help you sell your home for the highest possible price ASAP
Key Details
Sold Price $360,000
Property Type Single Family Home
Sub Type Single Family Residence
Listing Status Sold
Purchase Type For Sale
Square Footage 2,470 sqft
Price per Sqft $145
Subdivision Jefferson Park
MLS Listing ID 21992437
Sold Date 10/15/24
Bedrooms 4
Full Baths 2
Half Baths 1
HOA Fees $23
HOA Y/N Yes
Year Built 2021
Tax Year 2023
Lot Size 0.290 Acres
Acres 0.29
Property Description
Seller has an assumable FHA mortgage - 3% interest rate. Main level master ensuite is complete w/spacious walk-in closet, full shower stall, double sinks and garden tub. Beautiful two-level home, build just 3 years ago, boasts an open floor plan, w/over 2,400 sq ft of finished living space including 4BR/2.5BA/2 car attached garage. Open kitchen flows into the dining and great rooms perfect for family gatherings and dinner parties. Sun room provides an abundance of natural light - serene setting perfect for your morning coffee or unwinding after a long day. Private office situated just off the entry(this is the 4th BR w/WIC). Upstairs you will find a loft, full bath and 2 additional bedrooms. All situated on .29 acre lot. Arbor Homes - Cottonwood Floor Plan - Elevation A.
Location
State IN
County Hendricks
Rooms
Main Level Bedrooms 2
Kitchen Kitchen Updated
Interior
Interior Features Attic Access, Bath Sinks Double Main, Breakfast Bar, Vaulted Ceiling(s), Center Island, Entrance Foyer, Hi-Speed Internet Availbl, Eat-in Kitchen, Walk-in Closet(s), Windows Vinyl, Wood Work Painted
Heating Electric, Forced Air, Other
Cooling Central Electric
Fireplaces Number 1
Fireplaces Type Gas Log, Great Room
Equipment Smoke Alarm
Fireplace Y
Appliance Electric Cooktop, Dishwasher, Electric Water Heater, MicroHood, Electric Oven, Refrigerator, Water Purifier, Water Softener Owned
Exterior
Garage Spaces 2.0
Utilities Available Cable Available
View Y/N false
Building
Story Two
Foundation Slab
Water Municipal/City
Architectural Style TraditonalAmerican
Structure Type Vinyl With Brick,Other
New Construction false
Schools
School District North West Hendricks Schools
Others
HOA Fee Include Association Home Owners,Entrance Common,Insurance,Maintenance,ParkPlayground,Management
Ownership Mandatory Fee
Read Less

© 2025 Listings courtesy of MIBOR as distributed by MLS GRID. All Rights Reserved.



