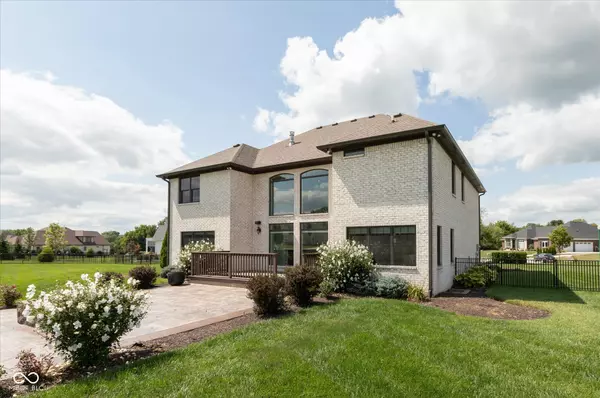For more information regarding the value of a property, please contact us for a free consultation.
1909 Derby CT Danville, IN 46122
Want to know what your home might be worth? Contact us for a FREE valuation!

Our team is ready to help you sell your home for the highest possible price ASAP
Key Details
Sold Price $664,000
Property Type Single Family Home
Sub Type Single Family Residence
Listing Status Sold
Purchase Type For Sale
Square Footage 4,043 sqft
Price per Sqft $164
Subdivision Wexford
MLS Listing ID 21971435
Sold Date 09/23/24
Bedrooms 4
Full Baths 3
Half Baths 1
HOA Fees $37/ann
HOA Y/N Yes
Year Built 2018
Tax Year 2023
Lot Size 0.500 Acres
Acres 0.5
Property Description
Welcome to this exquisite custom residence by Larry Good, nestled in the coveted Wexford community. This four-bedroom home boasts an open and inviting floor plan highlighted by soaring two-story ceilings and a wall of windows overlooking a stamped concrete patio complete with a fire pit. A gourmet kitchen features soft-close cabinetry, premium KitchenAid stainless steel appliances, a center island, and a walk-in pantry. A 2 story great room with a gas fireplace and custom-built-in bookshelves adjoins a private office on the main level. Upstairs, the luxurious primary suite offers two walk-in closets, sitting area, and a spa-like walk-in shower. A fourth bedroom with an en-suite bathroom, a convenient upper-level laundry room, and a spacious bonus room with a pool table This exceptional property also includes an oversized three-car side-entry garage and a beautifully landscaped, fenced backyard situated on a secluded cul-de-sac.
Location
State IN
County Hendricks
Interior
Interior Features Breakfast Bar, Built In Book Shelves, Raised Ceiling(s), Center Island, Entrance Foyer, Pantry, Walk-in Closet(s)
Heating Forced Air
Cooling Central Electric
Fireplaces Number 1
Fireplaces Type Gas Log
Fireplace Y
Appliance Gas Cooktop, Dishwasher, Gas Water Heater, Microwave, Oven, Refrigerator
Exterior
Exterior Feature Outdoor Fire Pit
Garage Spaces 3.0
Waterfront false
View Y/N false
Building
Story Two
Foundation Block
Water Municipal/City
Architectural Style TraditonalAmerican
Structure Type Brick
New Construction false
Schools
Middle Schools Danville Middle School
High Schools Danville Community High School
School District Danville Community School Corp
Others
Ownership Mandatory Fee
Read Less

© 2024 Listings courtesy of MIBOR as distributed by MLS GRID. All Rights Reserved.
GET MORE INFORMATION




