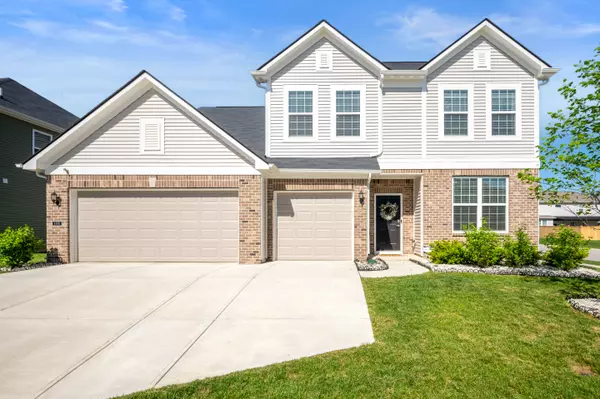For more information regarding the value of a property, please contact us for a free consultation.
4106 Spirea DR Plainfield, IN 46168
Want to know what your home might be worth? Contact us for a FREE valuation!

Our team is ready to help you sell your home for the highest possible price ASAP
Key Details
Sold Price $455,000
Property Type Single Family Home
Sub Type Single Family Residence
Listing Status Sold
Purchase Type For Sale
Square Footage 3,484 sqft
Price per Sqft $130
Subdivision Trailside
MLS Listing ID 21977692
Sold Date 08/13/24
Bedrooms 5
Full Baths 3
HOA Fees $48/qua
HOA Y/N Yes
Year Built 2021
Tax Year 2023
Lot Size 8,712 Sqft
Acres 0.2
Property Description
Discover modern living at its finest in this spacious 5 bedroom, 3 bathroom home, strategically positioned just minutes from the heart of downtown Plainfield. Here, a world of dining, entertainment, Splash Island Water Park, and Oak Tree Golf Course and more awaits, promising endless leisure opportunities right at your doorstep. Built in 2021, this corner-lot gem features a 3-car garage and opens to a foyer with soaring 9' ceilings and LVP flooring that extends through an impeccably designed open floor plan. The main level bedroom is in a convenient location that ensures easy accessibility and privacy, and boasts direct access to a full bathroom, featuring modern fixtures, ideal for any guests and main level living. The heart of the home is a gourmet kitchen equipped with built-in stainless steel appliances, a large center island with a breakfast bar, walk-in pantry, and gleaming granite countertops. Adjacent to the kitchen, a morning room with patio access offers seamless indoor-outdoor entertainment options. The fully fenced backyard ensures privacy and includes a storage shed and a play set, perfect for family enjoyment. The main floor includes Pulte's signature planning center, ideal for an office or homework station, alongside a convenient mud room off the garage for additional storage. Upstairs, relax in a loft area or retreat to the primary suite with a large walk-in closet, dual vanities, and a luxurious, fully tiled walk-in shower. Three additional bedrooms and a centrally located laundry room enhance the upstairs living space. This home isn't just a living space; it's a lifestyle upgrade. With its blend of luxury features and prime location, it's designed to cater to your every need. Don't wait to make this house your new home. Schedule your showing now to embrace a life where convenience and comfort meet.
Location
State IN
County Hendricks
Rooms
Main Level Bedrooms 1
Kitchen Kitchen Updated
Interior
Interior Features Attic Access, Breakfast Bar, Raised Ceiling(s), Center Island, Entrance Foyer, Paddle Fan, Hi-Speed Internet Availbl, In-Law Arrangement, Pantry, Programmable Thermostat, Supplemental Storage, Walk-in Closet(s), Windows Vinyl, Wood Work Painted
Heating Forced Air, Electric
Cooling Central Electric
Equipment Security Alarm Paid, Smoke Alarm
Fireplace Y
Appliance Gas Cooktop, Dishwasher, Electric Water Heater, Disposal, Kitchen Exhaust, Microwave, Oven, Range Hood, Refrigerator, Water Purifier, Water Softener Owned
Exterior
Exterior Feature Playset, Smart Lock(s), Storage Shed
Garage Spaces 3.0
Building
Story Two
Foundation Slab
Water Municipal/City
Architectural Style TraditonalAmerican
Structure Type Brick,Vinyl Siding
New Construction false
Schools
Middle Schools Plainfield Community Middle School
High Schools Plainfield High School
School District Plainfield Community School Corp
Others
HOA Fee Include Entrance Common,Maintenance,Management
Ownership Mandatory Fee
Read Less

© 2025 Listings courtesy of MIBOR as distributed by MLS GRID. All Rights Reserved.



