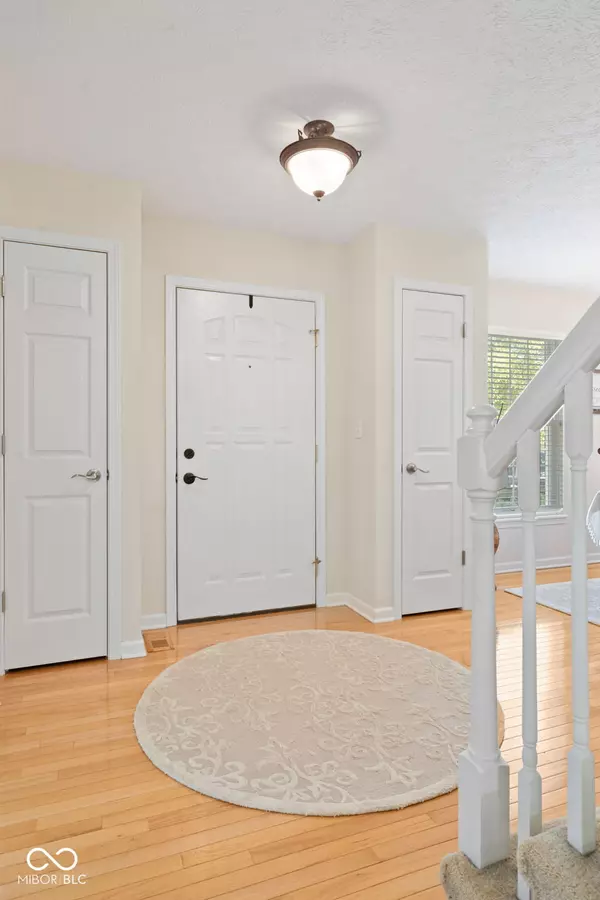For more information regarding the value of a property, please contact us for a free consultation.
4123 W Dresden DR Bloomington, IN 47404
Want to know what your home might be worth? Contact us for a FREE valuation!

Our team is ready to help you sell your home for the highest possible price ASAP
Key Details
Sold Price $435,000
Property Type Single Family Home
Sub Type Single Family Residence
Listing Status Sold
Purchase Type For Sale
Square Footage 3,940 sqft
Price per Sqft $110
Subdivision No Subdivision
MLS Listing ID 21986788
Sold Date 08/05/24
Bedrooms 4
Full Baths 2
Half Baths 1
HOA Fees $15/mo
HOA Y/N Yes
Year Built 2006
Tax Year 2023
Lot Size 0.670 Acres
Acres 0.67
Property Description
Welcome to this charming 4-bedroom, 2.5-bathroom, 2-story brick home nestled in a serene neighborhood. Step inside to discover the timeless hardwood flooring that flows throughout the main level. The heart of the home is the open concept kitchen, seamlessly connecting to the formal dining room, perfect for hosting gatherings and creating lasting memories. All appliances, including the washer and dryer, are thoughtfully included. Relax in the spacious great room featuring a cozy gas fireplace, ideal for cozying up on chilly evenings or enjoying leisurely weekends. Home also offers a den/office space, which could effortlessly serve as a formal living room or a quiet retreat for work or relaxation. Retreat to the large primary suite upstairs, featuring a luxurious double vanity, stand-up shower, and a relaxing garden tub with jet system. The walk-in closet boasts a custom California Closet System, ensuring ample storage and organization. Downstairs, the partially finished walk-out basement offers additional living space and is complemented by daylight windows. It provides ample room for recreation, hobbies, or even a home gym. Outside, enjoy the tranquility of the wooded backyard, complete with a charming firepit, perfect for evening gatherings under the stars. A deck off the main level provides a seamless transition for outdoor dining or simply unwinding after a long day. Located close to shopping and restaurants, this home offers both privacy and convenience in a desirable neighborhood. Don't miss the opportunity to make this beautifully maintained property your new home sweet home.
Location
State IN
County Monroe
Rooms
Basement Daylight/Lookout Windows, Partial, Walk Out
Kitchen Kitchen Some Updates
Interior
Interior Features Attic Access, Cathedral Ceiling(s), Paddle Fan, Hardwood Floors, Hi-Speed Internet Availbl, Pantry, Screens Some, Walk-in Closet(s), Wood Work Painted, Wood Work Stained
Heating Forced Air, Gas
Cooling Central Electric
Fireplaces Number 1
Fireplaces Type Gas Log, Great Room
Equipment Smoke Alarm
Fireplace Y
Appliance Dishwasher, Dryer, Disposal, Electric Oven, Range Hood, Refrigerator, Washer, Water Heater
Exterior
Exterior Feature Outdoor Fire Pit
Garage Spaces 2.0
View Y/N true
View Neighborhood
Building
Story Two
Foundation Concrete Perimeter
Water Municipal/City
Architectural Style TraditonalAmerican
Structure Type Brick,Vinyl Siding
New Construction false
Schools
Elementary Schools Edgewood Primary School
Middle Schools Edgewood Junior High School
High Schools Edgewood High School
School District Richland-Bean Blossom C S C
Others
Ownership Mandatory Fee
Read Less

© 2025 Listings courtesy of MIBOR as distributed by MLS GRID. All Rights Reserved.



