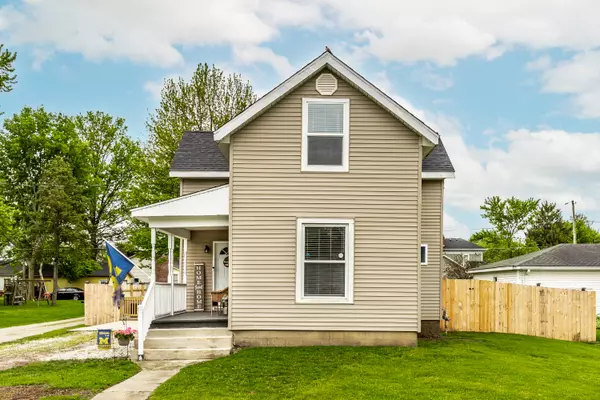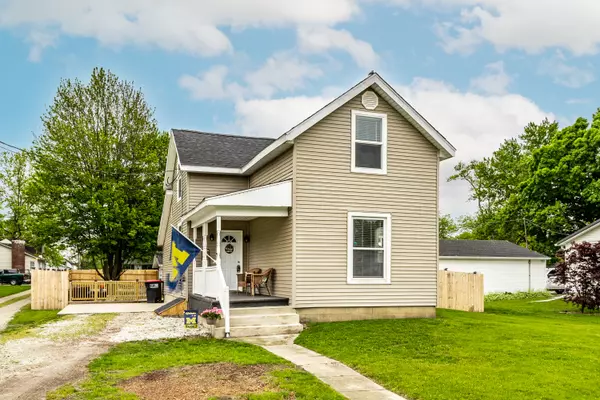For more information regarding the value of a property, please contact us for a free consultation.
327 W Wyandotte RD Mulberry, IN 46058
Want to know what your home might be worth? Contact us for a FREE valuation!

Our team is ready to help you sell your home for the highest possible price ASAP
Key Details
Sold Price $240,000
Property Type Single Family Home
Sub Type Single Family Residence
Listing Status Sold
Purchase Type For Sale
Square Footage 1,764 sqft
Price per Sqft $136
Subdivision Sub Not Found In Table
MLS Listing ID 21975928
Sold Date 08/02/24
Bedrooms 4
Full Baths 2
HOA Y/N No
Year Built 1895
Tax Year 2023
Lot Size 0.310 Acres
Acres 0.31
Property Description
Welcome to a modern country home nestled in the heart of Mulberry. This delightful home offers the perfect blend of modern comforts and country charm. The spacious kitchen features sleek stainless steel appliances, ample counter space and lots of cabinets. Whether you're preparing a family meal or entertaining guests, this well-appointed space provides everything you need. The main level bedroom, located just off the living room, offers a tranquil retreat with an abundance of natural light. Venture upstairs to discover three more bedrooms, each offering its own unique charm and comfort. The fenced-in backyard is a true oasis, providing a private space for outdoor enjoyment. Whether you're hosting a barbecue with friends or simply soaking up the sunshine with a good book, this outdoor area offers endless possibilities for fun and relaxation. The 2-car garage with its spacious layout offers versatility for hobbies, storage needs, or even the potential for a workshop or studio space.
Location
State IN
County Clinton
Rooms
Main Level Bedrooms 1
Interior
Interior Features Eat-in Kitchen
Heating Forced Air, Gas
Cooling Central Electric
Fireplace Y
Appliance Dishwasher, Microwave, Gas Oven, Refrigerator
Exterior
Garage Spaces 2.0
Building
Story One and One Half
Foundation Cellar
Water Municipal/City
Architectural Style TraditonalAmerican
Structure Type Vinyl Siding
New Construction false
Schools
Elementary Schools Clinton Prairie Elementary School
High Schools Clinton Prairie Jr-Sr High School
School District Clinton Prairie School Corporation
Read Less

© 2025 Listings courtesy of MIBOR as distributed by MLS GRID. All Rights Reserved.



