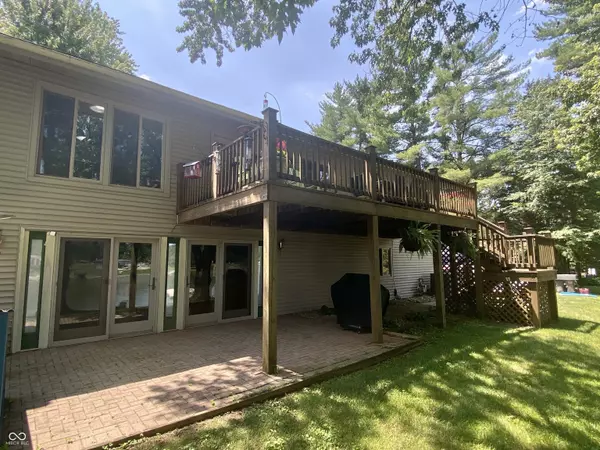For more information regarding the value of a property, please contact us for a free consultation.
16302 E Lake Shore DR S Hope, IN 47246
Want to know what your home might be worth? Contact us for a FREE valuation!

Our team is ready to help you sell your home for the highest possible price ASAP
Key Details
Sold Price $425,000
Property Type Single Family Home
Sub Type Single Family Residence
Listing Status Sold
Purchase Type For Sale
Square Footage 2,397 sqft
Price per Sqft $177
Subdivision Schaefer Lake
MLS Listing ID 21985377
Sold Date 07/18/24
Bedrooms 3
Full Baths 2
Half Baths 1
HOA Fees $166/ann
HOA Y/N Yes
Year Built 1973
Tax Year 2023
Lot Size 0.530 Acres
Acres 0.53
Property Description
LAKESIDE LIVING! 2000+sf of open layouts up & down. Backyard has gentle slope to the lake. Half acre with beautiful mature trees. Spacious remodeled kitchen with thoughtful design & quality features. Granite counters, plentiful soft-close cabinets, large island with seating. French doors open to deck for sipping & dining. Family & dining rooms flow together with skylights, custom trim and bookcases. Primary bedroom with attached full bath, plus 2 more beds on main. Enjoy the new spa-feel bathrooms with walk-in showers and heated tile floors. Staircase to lower level has a landing. Walk-out basement leads to the patio and outdoor fun! The lower level has an enormous living room for theater layout and wired for audio, a kitchenette/wet bar, half bathroom, wood burning fireplace with blower and a masonry hearth, laundry room, storage. Side-load garage. Boat dock with electric on wide shoreline. Pet fence already installed. Includes main kitchen appliances. *Improved by sellers: gas furnace, ac unit, smart thermostat, elec water heater, water softener, windows, roof, interior doors, trim, kitchen, bathrooms, lights, fans. Septic pumped and fireplace flue cleaned in last few years. Short drive to Columbus, Shelbyville, Greensburg. MUST SEE!
Location
State IN
County Bartholomew
Rooms
Basement Finished, Walk Out
Main Level Bedrooms 3
Kitchen Kitchen Updated
Interior
Interior Features Attic Access, Bath Sinks Double Main, Breakfast Bar, Center Island, Entrance Foyer, Paddle Fan, Hi-Speed Internet Availbl, Programmable Thermostat, Skylight(s), Wet Bar, Windows Vinyl, Wood Work Painted
Heating Forced Air, Gas
Cooling Central Electric
Fireplaces Number 1
Fireplaces Type Basement, Blower Fan, Insert, Woodburning Fireplce
Equipment Smoke Alarm, Sump Pump
Fireplace Y
Appliance Electric Cooktop, Dishwasher, Electric Water Heater, Disposal, Microwave, Oven, Range Hood, Refrigerator, Water Softener Owned
Exterior
Exterior Feature Outdoor Fire Pit, Storage Shed
Garage Spaces 2.0
Utilities Available Cable Available, Electricity Connected, Gas, Well
Building
Story One
Foundation Block
Water Municipal/City
Architectural Style Ranch
Structure Type Brick,Vinyl Siding
New Construction false
Schools
Elementary Schools Hope Elementary School
High Schools Hauser Jr-Sr High School
School District Flat Rock-Hawcreek School Corp
Others
HOA Fee Include Association Home Owners
Ownership Mandatory Fee
Read Less

© 2025 Listings courtesy of MIBOR as distributed by MLS GRID. All Rights Reserved.



