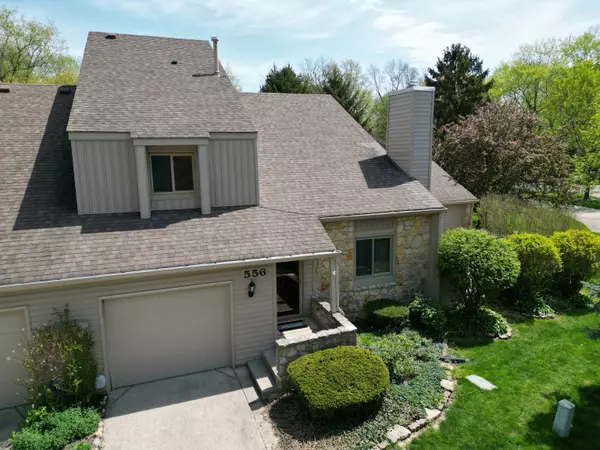For more information regarding the value of a property, please contact us for a free consultation.
556 Conner Creek DR Fishers, IN 46038
Want to know what your home might be worth? Contact us for a FREE valuation!

Our team is ready to help you sell your home for the highest possible price ASAP
Key Details
Sold Price $240,000
Property Type Condo
Sub Type Condominium
Listing Status Sold
Purchase Type For Sale
Square Footage 1,471 sqft
Price per Sqft $163
Subdivision Conner Creek
MLS Listing ID 21974759
Sold Date 06/28/24
Bedrooms 2
Full Baths 2
Half Baths 1
HOA Fees $333/mo
HOA Y/N Yes
Year Built 1983
Tax Year 2023
Lot Size 1,742 Sqft
Acres 0.04
Property Description
Too many stairs for you in those three-level townhomes? This great condo features the main living areas and primary bedroom on the main level! You're greeted by a two-story entry and great room with floor to ceiling stone fireplace and hardwood flooring. The kitchen is bright with updated recessed lighting and butcher block counters, and there's room for all in the dining room. Large primary suite on the main level with bamboo flooring, doors to the private patio, walk-in closet and full tile shower. The large loft is great for additional living space or a home office. A big second bedroom and full bath with two vessel sinks complete the upper level. Outside is an enclosed, private patio and the private pond is just steps from the front door! In a prime Fishers location, Conner Creek has little traffic so it's great for walking and has community clubhouse, pool, pickleball & tennis court. Brand new paint and carpet throughout, ready for you to move in!
Location
State IN
County Hamilton
Rooms
Main Level Bedrooms 1
Interior
Interior Features Attic Access, Breakfast Bar, Vaulted Ceiling(s), Entrance Foyer, Paddle Fan, Hardwood Floors, Pantry, Walk-in Closet(s), Windows Vinyl
Heating Forced Air, Gas
Cooling Central Electric
Fireplaces Number 1
Fireplaces Type Gas Log, Great Room
Equipment Smoke Alarm, Not Applicable, Sump Pump
Fireplace Y
Appliance Dishwasher, Dryer, Disposal, Gas Water Heater, MicroHood, Microwave, Electric Oven, Refrigerator, Washer
Exterior
Exterior Feature Tennis Community, Tennis Court(s)
Garage Spaces 1.0
Utilities Available Gas
Waterfront true
Building
Story Two
Foundation Slab
Water Municipal/City
Architectural Style TraditonalAmerican
Structure Type Stone,Vinyl Siding
New Construction false
Schools
School District Hamilton Southeastern Schools
Others
HOA Fee Include Clubhouse,Entrance Common,Insurance,Maintenance Grounds,Management,Snow Removal,Tennis Court(s),Trash
Ownership Mandatory Fee
Read Less

© 2024 Listings courtesy of MIBOR as distributed by MLS GRID. All Rights Reserved.
GET MORE INFORMATION




