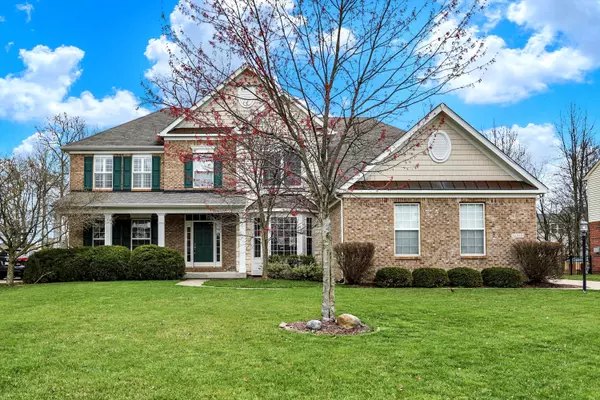For more information regarding the value of a property, please contact us for a free consultation.
12339 Enmore PARK Fishers, IN 46037
Want to know what your home might be worth? Contact us for a FREE valuation!

Our team is ready to help you sell your home for the highest possible price ASAP
Key Details
Sold Price $540,000
Property Type Single Family Home
Sub Type Single Family Residence
Listing Status Sold
Purchase Type For Sale
Square Footage 4,590 sqft
Price per Sqft $117
Subdivision Somerset
MLS Listing ID 21965377
Sold Date 06/07/24
Bedrooms 4
Full Baths 3
Half Baths 1
HOA Fees $60/ann
HOA Y/N Yes
Year Built 2006
Tax Year 2023
Lot Size 0.340 Acres
Acres 0.34
Property Description
Great location- bus transportation to both HSE and Fishers high school available in Somerset! Drees Homes built 2-story family room with front and rear staircases provide a great open a spacious feel. Upper level has the ability to close off the primary suite hall from rest of home- unique and loved by homeowner. Staggered kitchen cabinets, Bruce Hardwood floors and mudroom area off the garage. Main floor office at back of home for privacy, formal dining room, and a flex//living room which could be a 2nd home office. Basement provides a large family/rec room, exercise room, large unfinished space and a full bathroom. Tree lined backyard on .34 acre. Beautiful curb appeal with brick and stone and 3 car side load garage. Neighborhood pool and park just a short walk away. Just a few miles north is Hamilton Town Center.
Location
State IN
County Hamilton
Rooms
Basement Ceiling - 9+ feet, Daylight/Lookout Windows, Finished
Interior
Interior Features Tray Ceiling(s), Hardwood Floors, Storms Complete, Walk-in Closet(s), Wood Work Painted, Window Bay Bow, Paddle Fan, Entrance Foyer
Heating Dual, Forced Air, Heat Pump, Electric, Gas
Cooling Central Electric
Fireplaces Number 1
Fireplaces Type Family Room
Equipment Smoke Alarm, Sump Pump w/Backup
Fireplace Y
Appliance Electric Cooktop, Disposal, MicroHood, Double Oven, Gas Water Heater, Water Softener Owned
Exterior
Garage Spaces 3.0
Utilities Available Cable Connected, Gas
Building
Story Two
Foundation Concrete Perimeter
Water Municipal/City
Architectural Style TraditonalAmerican
Structure Type Brick,Vinyl Siding
New Construction false
Schools
Elementary Schools Hoosier Road Elementary School
High Schools Hamilton Southeastern Hs
School District Hamilton Southeastern Schools
Others
HOA Fee Include Association Home Owners,Insurance,Maintenance,ParkPlayground
Ownership Planned Unit Dev
Read Less

© 2025 Listings courtesy of MIBOR as distributed by MLS GRID. All Rights Reserved.



