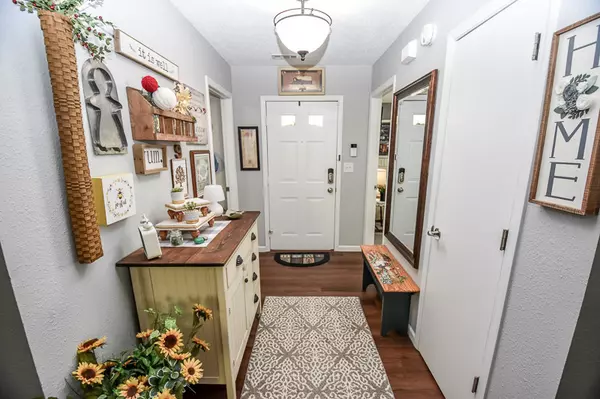For more information regarding the value of a property, please contact us for a free consultation.
5809 Stoneview WAY Bloomington, IN 47403
Want to know what your home might be worth? Contact us for a FREE valuation!

Our team is ready to help you sell your home for the highest possible price ASAP
Key Details
Sold Price $320,000
Property Type Single Family Home
Sub Type Single Family Residence
Listing Status Sold
Purchase Type For Sale
Square Footage 1,410 sqft
Price per Sqft $226
Subdivision Out Of Area
MLS Listing ID 21976476
Sold Date 05/29/24
Bedrooms 3
Full Baths 2
HOA Fees $10/ann
HOA Y/N Yes
Year Built 1997
Tax Year 2023
Lot Size 8,712 Sqft
Acres 0.2
Property Description
You don't want to miss out on this lovely one-level home loaded with updates. Features include wood-look luxury vinyl plank flooring in the living room and the eat-in kitchen, new luxury vinyl plank in both bathrooms and the laundry, new carpet in all 3 bedrooms each with a walk-in closet, and custom Homecrest cabinets with an integrated pantry in the kitchen. Also included are new high-end appliances including a gas range and solid-surface countertops. The open concept allows for easy living and entertaining. The living room has a vaulted ceiling and large windows providing abundant natural light. The primary bedroom is quite spacious and will easily accommodate a king-size bed. The primary bath has recently been remodeled and includes a beautiful glass & tile shower. Both guest bedrooms feature new ceiling fans/lights with remote controls that adjust the light level to your desired brightness. The guest bathroom was also recently remodeled and features a new modern vanity, new lighting, flooring and new tub/shower with surround. This home has great curb appeal from the street with well-maintained landscaping and a covered front porch but the backyard is truly the place to be. Extensive decking with an enclosed screen gazebo (included) provides plenty of room for friends and family to relax in the tree-lined and shaded backyard. The area is fully fenced for privacy and includes a raised garden bed. This popular neighborhood is convenient to Westside shopping, dining, and I-69. Schedule your viewing today!
Location
State IN
County Monroe
Rooms
Main Level Bedrooms 3
Kitchen Kitchen Updated
Interior
Interior Features Attic Pull Down Stairs, Vaulted Ceiling(s), Hi-Speed Internet Availbl, Eat-in Kitchen, Walk-in Closet(s), Window Bay Bow
Heating Forced Air, Gas
Cooling Central Electric
Equipment Not Applicable
Fireplace Y
Appliance Dishwasher, Dryer, Disposal, Gas Water Heater, MicroHood, Gas Oven, Refrigerator, Washer
Exterior
Exterior Feature Smart Lock(s)
Garage Spaces 2.0
Utilities Available Cable Connected, Electricity Connected, Gas, Sewer Connected, Water Connected
View Y/N false
Building
Story One
Foundation Slab
Water Municipal/City
Architectural Style Ranch
Structure Type Vinyl With Brick
New Construction false
Schools
Elementary Schools Highland Park Elementary School
Middle Schools Lora L Batchelor Middle School
High Schools Bloomington High School North
School District Monroe County Community Sch Corp
Others
HOA Fee Include Entrance Common,Other
Ownership Mandatory Fee
Read Less

© 2025 Listings courtesy of MIBOR as distributed by MLS GRID. All Rights Reserved.



