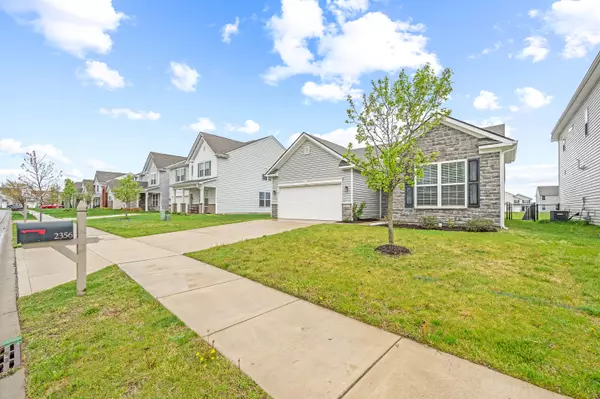For more information regarding the value of a property, please contact us for a free consultation.
2356 Creek Bank DR Columbus, IN 47201
Want to know what your home might be worth? Contact us for a FREE valuation!

Our team is ready to help you sell your home for the highest possible price ASAP
Key Details
Sold Price $273,500
Property Type Single Family Home
Sub Type Single Family Residence
Listing Status Sold
Purchase Type For Sale
Square Footage 1,440 sqft
Price per Sqft $189
Subdivision Shadow Creek Farms
MLS Listing ID 21973343
Sold Date 05/10/24
Bedrooms 3
Full Baths 2
HOA Fees $14
HOA Y/N Yes
Year Built 2019
Tax Year 2023
Lot Size 6,098 Sqft
Acres 0.14
Property Description
Light, open, and airy, this 3 bed, 2 bath ranch home located in desirable Shadow Creek Farms is the one you have been searching for! Built in 2019, 2356 Creek Bank Drive features vaulted ceilings, an upgraded kitchen with gas range, and an open floor plan in the main living area; allowing you to move freely between the kitchen, dining and living rooms. The primary bedroom has a large walk-in closet, and en suite bath with dual vanities and walk-in shower. Two additional bedrooms, a guest bath, and ample closet space round out the rest of the main floor. Outside, you can enjoy the peaceful view of the pond from your back patio in your fully fenced in yard. Move-in ready with immediate possession and sold fully applianced, there is nothing left to do except schedule your showing!
Location
State IN
County Bartholomew
Rooms
Main Level Bedrooms 3
Kitchen Kitchen Updated
Interior
Interior Features Attic Access, Vaulted Ceiling(s), Center Island, Entrance Foyer, Paddle Fan, Hi-Speed Internet Availbl, Eat-in Kitchen, Pantry, Programmable Thermostat, Walk-in Closet(s)
Heating Forced Air, Gas
Cooling Central Electric
Equipment Smoke Alarm
Fireplace Y
Appliance Dishwasher, Dryer, Electric Water Heater, Disposal, MicroHood, Microwave, Gas Oven, Refrigerator, Washer
Exterior
Garage Spaces 2.0
Utilities Available Gas
View Y/N true
View Pond
Building
Story One
Foundation Slab
Water Municipal/City
Architectural Style Ranch
Structure Type Stone,Vinyl Siding
New Construction false
Schools
School District Bartholomew Con School Corp
Others
HOA Fee Include Maintenance,Nature Area,ParkPlayground,Management,Walking Trails
Ownership Mandatory Fee
Read Less

© 2025 Listings courtesy of MIBOR as distributed by MLS GRID. All Rights Reserved.



