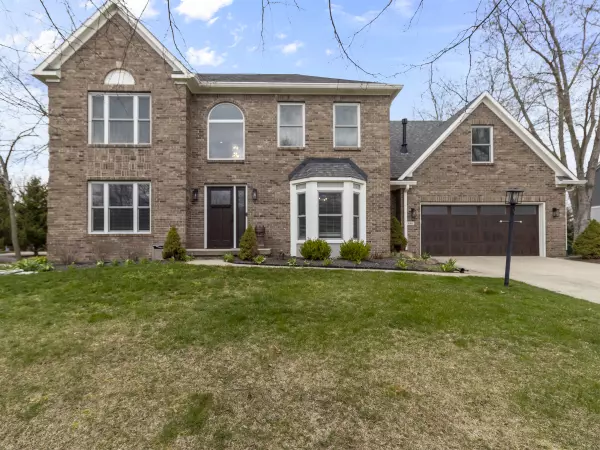For more information regarding the value of a property, please contact us for a free consultation.
680 Shannon CT Noblesville, IN 46062
Want to know what your home might be worth? Contact us for a FREE valuation!

Our team is ready to help you sell your home for the highest possible price ASAP
Key Details
Sold Price $445,000
Property Type Single Family Home
Sub Type Single Family Residence
Listing Status Sold
Purchase Type For Sale
Square Footage 2,717 sqft
Price per Sqft $163
Subdivision North Harbour
MLS Listing ID 21970861
Sold Date 05/03/24
Bedrooms 4
Full Baths 2
Half Baths 1
HOA Fees $16/ann
HOA Y/N Yes
Year Built 1994
Tax Year 2023
Lot Size 0.500 Acres
Acres 0.5
Property Description
Nestled on a serene half-acre wooded lot in the sought-after North Harbour community, this custom-built home offers an unparalleled blend of comfort, elegance, and modern convenience. As you step into the 2 story entryway, you're greeted by the timeless beauty of engineered hardwood floors that gracefully flow throughout the main level, creating a warm and inviting atmosphere. The spacious office provides the perfect space for remote work or quiet study, while the adjacent dining room sets the stage for memorable gatherings with family and friends. The heart of the home lies in the kitchen, featuring stainless steel appliances and ample cabinetry. Opening seamlessly to the family room, complete with a cozy gas log fireplace, this space is ideal for relaxed evenings spent unwinding or entertaining guests. A recent update in 2019 saw the installation of all new mechanicals, including a furnace, AC, water heater, humidifier, and water softener, ensuring comfort and efficiency year-round. Additionally, new Pella windows flood the home with natural light while enhancing energy efficiency. In 2020, a stunning transformation took place, with new siding and fresh paint revitalizing the exterior facade along with a brand-new roof. The addition of a 375-square-foot three-season room offers a tranquil retreat to enjoy the beauty of the surrounding wooded landscape. Step outside onto the new concrete patio, where picturesque views of the lush backyard create an idyllic setting for outdoor entertaining or quiet relaxation. Upstairs, a large bonus room presents endless possibilities, whether utilized as a fifth bedroom, playroom, or media center. Located in the heart of North Harbour, residents enjoy access to a wealth of amenities, including parks, playgrounds, , as well as proximity to acclaimed schools, shopping, dining, and recreational opportunities such as Morse Reservoir, Harbour Trees Golf Club and Beach Club.
Location
State IN
County Hamilton
Rooms
Kitchen Kitchen Some Updates
Interior
Interior Features Attic Access, Center Island, Hi-Speed Internet Availbl, Pantry, Walk-in Closet(s), Windows Thermal, Wood Work Painted
Heating Forced Air, Gas
Cooling Central Electric
Fireplaces Number 1
Fireplaces Type Family Room, Gas Log
Equipment Smoke Alarm
Fireplace Y
Appliance Dishwasher, Disposal, MicroHood, Electric Oven, Gas Water Heater
Exterior
Exterior Feature Outdoor Fire Pit
Garage Spaces 2.0
Utilities Available Cable Connected, Gas
Building
Story Two
Foundation Crawl Space
Water Municipal/City
Architectural Style TraditonalAmerican
Structure Type Brick,Wood Siding
New Construction false
Schools
Elementary Schools Hinkle Creek Elementary School
High Schools Noblesville High School
School District Noblesville Schools
Others
HOA Fee Include Association Home Owners,Insurance,Maintenance,ParkPlayground
Ownership Mandatory Fee
Read Less

© 2025 Listings courtesy of MIBOR as distributed by MLS GRID. All Rights Reserved.



