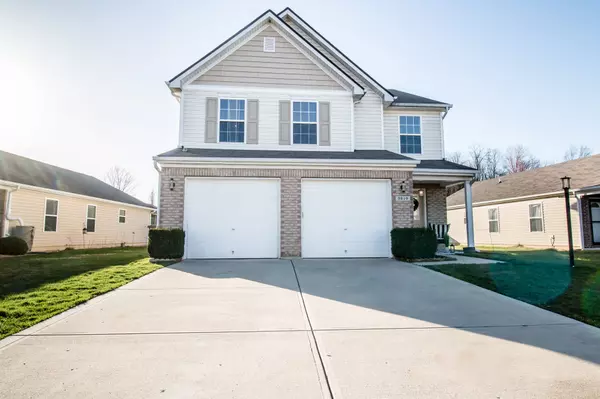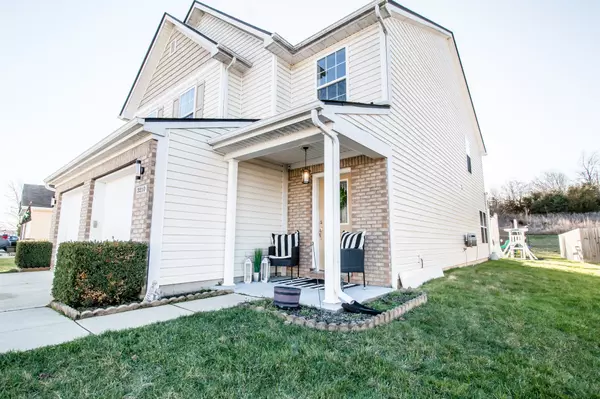For more information regarding the value of a property, please contact us for a free consultation.
3210 Parkview DR Columbus, IN 47201
Want to know what your home might be worth? Contact us for a FREE valuation!

Our team is ready to help you sell your home for the highest possible price ASAP
Key Details
Sold Price $325,000
Property Type Single Family Home
Sub Type Single Family Residence
Listing Status Sold
Purchase Type For Sale
Square Footage 2,186 sqft
Price per Sqft $148
Subdivision Shadow Creek Farms
MLS Listing ID 21968134
Sold Date 04/18/24
Bedrooms 3
Full Baths 2
Half Baths 1
HOA Fees $17
HOA Y/N Yes
Year Built 2008
Tax Year 2023
Lot Size 6,534 Sqft
Acres 0.15
Property Description
This elegant two-story home features a gourmet kitchen with quartz countertops, sleek smart fridge and gas oven/range, plus the addition of a spacious new island in the kitchen enhances both functionality and style. The chic fireplace radiates sophistication in the living area, while laminate floors and tile accents throughout enhance the contemporary ambiance. Step outside ti the stunning patio overlooking the woods, complete with an electric retractable awning, two new storage sheds, and a charming playground. With a finished garage, 2022 HVAC system, and gas furnace. Every detail has been carefully considered, and meticulous design touches throughout, including the staircase. Located in the prestigious Southside Elementary School district, this property offers both elegance and practicality. Don't miss the chance to own this magazine-worthy masterpiece!
Location
State IN
County Bartholomew
Rooms
Kitchen Kitchen Updated
Interior
Interior Features Attic Pull Down Stairs, Breakfast Bar, Tray Ceiling(s), Entrance Foyer, Hi-Speed Internet Availbl, Eat-in Kitchen, Pantry, Walk-in Closet(s), Windows Thermal, Windows Vinyl
Heating Forced Air, Gas
Cooling Central Electric
Fireplaces Number 1
Fireplaces Type Family Room, Woodburning Fireplce
Fireplace Y
Appliance Dishwasher, Disposal, Gas Water Heater, MicroHood, Gas Oven, Refrigerator, Water Purifier
Exterior
Exterior Feature Storage Shed
Garage Spaces 2.0
Utilities Available Electricity Connected, Gas, Water Connected
Building
Story Two
Foundation Slab
Water Municipal/City
Architectural Style TraditonalAmerican
Structure Type Vinyl With Brick
New Construction false
Schools
Elementary Schools Southside Elementary School
Middle Schools Central Middle School
High Schools Columbus North High School
School District Bartholomew Con School Corp
Others
HOA Fee Include Association Home Owners,Clubhouse,Entrance Common,Maintenance,Nature Area,ParkPlayground,Tennis Court(s),Walking Trails
Ownership Mandatory Fee
Read Less

© 2025 Listings courtesy of MIBOR as distributed by MLS GRID. All Rights Reserved.



