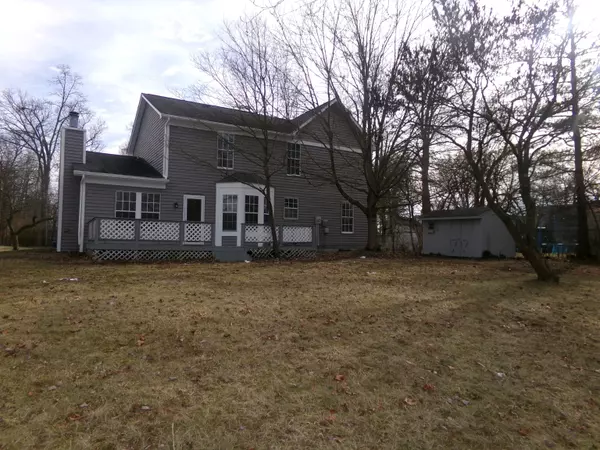For more information regarding the value of a property, please contact us for a free consultation.
7466 Lippincott WAY Indianapolis, IN 46268
Want to know what your home might be worth? Contact us for a FREE valuation!

Our team is ready to help you sell your home for the highest possible price ASAP
Key Details
Sold Price $317,000
Property Type Single Family Home
Sub Type Single Family Residence
Listing Status Sold
Purchase Type For Sale
Square Footage 2,600 sqft
Price per Sqft $121
Subdivision Crooked Creek Heights
MLS Listing ID 21963089
Sold Date 03/27/24
Bedrooms 4
Full Baths 2
Half Baths 1
HOA Y/N No
Year Built 1990
Tax Year 2022
Lot Size 0.320 Acres
Acres 0.32
Property Description
Don't miss this move in ready home.. Set on your back yard deck looking out over a beautiful large pond or your front covered porch for relaxing evenings. You must see this awesome, newly renovated, updated 2 story, 4 bed, with a covered front porch, partially finished basement, range, refrigerator, microwave, dishwasher, garbage disposal, all never used before stainless steel kitchen appliances, new white kitchen easy close cabinets, new kitchen faucet and sink, quartz counter top, new toilets, brushed nickel door hinges and knobs, new light fixtures thru out, new carpet and laminate flooring thru out. More and more basement living space with 2 large newly carpeted rooms, with fresh painted walls, and a walk in closet. Basement rooms could be a 5th bedroom or a great bonus area. There is a large laundry utility room with space for more storage room. Exterior has been recently painted, exterior lights are all new and an 8 x10 mini barn with a table for potting plants..
Location
State IN
County Marion
Rooms
Kitchen Kitchen Updated
Interior
Interior Features Attic Access, Breakfast Bar, Cathedral Ceiling(s), Entrance Foyer, Paddle Fan, Eat-in Kitchen, Pantry, Screens Some, Walk-in Closet(s), Window Bay Bow, Windows Vinyl, Wood Work Painted
Heating Forced Air, Gas
Cooling Central Electric
Fireplaces Number 1
Fireplaces Type Great Room, Masonry
Equipment Sump Pump
Fireplace Y
Appliance Dishwasher, Disposal, Gas Water Heater, Microwave, Electric Oven, Refrigerator
Exterior
Garage Spaces 2.0
Utilities Available Cable Available
Waterfront true
View Y/N true
View Pond
Building
Story Two
Foundation Concrete Perimeter
Water Municipal/City
Architectural Style TraditonalAmerican
Structure Type Vinyl With Brick
New Construction false
Schools
Middle Schools Pike Central Middle School
High Schools Pike Central High School
School District Pike County School Corp
Read Less

© 2024 Listings courtesy of MIBOR as distributed by MLS GRID. All Rights Reserved.
GET MORE INFORMATION




