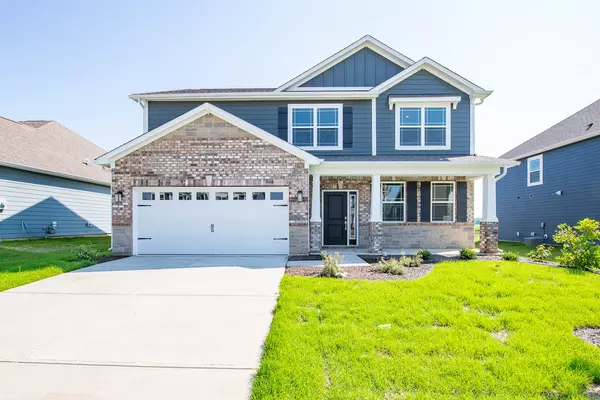For more information regarding the value of a property, please contact us for a free consultation.
5811 Flat Hill DR Indianapolis, IN 46239
Want to know what your home might be worth? Contact us for a FREE valuation!

Our team is ready to help you sell your home for the highest possible price ASAP
Key Details
Sold Price $359,500
Property Type Single Family Home
Sub Type Single Family Residence
Listing Status Sold
Purchase Type For Sale
Square Footage 2,433 sqft
Price per Sqft $147
Subdivision Edgewood Farms
MLS Listing ID 21902933
Sold Date 03/25/24
Bedrooms 4
Full Baths 2
Half Baths 1
HOA Fees $41/ann
HOA Y/N Yes
Year Built 2023
Tax Year 2022
Lot Size 7,557 Sqft
Acres 0.1735
Property Description
New construction by D.R. Horton! Welcome to the Bristol in Edgewood Farms. This 2-story home features 4 bedrooms, 2.5 baths, study/living room, great room and morning room. Popular open layout, tons of storage, upgraded kitchen, spacious bedrooms and more make this home a must-see! Kitchen is beautiful with upgraded cabinets, island, quartz countertops and more. Relax in upstairs bedroom 1 retreat with double bowl vanity, tub, shower and two walk-in closets. Relax on your patio or spend time enjoying the community amenities which include Bocce, clubhouse, Pickleball and walking and nature trails. All D.R. Horton homes include our Americaas Smart HomeA Technology.
Location
State IN
County Marion
Interior
Interior Features Breakfast Bar, Center Island, Entrance Foyer, Screens Complete, Pantry, Walk-in Closet(s), Windows Thermal, Windows Vinyl
Heating Forced Air, Gas
Cooling Central Electric
Equipment Smoke Alarm
Fireplace N
Appliance Dishwasher, Electric Water Heater, Disposal, Microwave, Refrigerator, Gas Oven
Exterior
Garage Spaces 2.0
Utilities Available Cable Available
Building
Story Two
Foundation Slab
Water Municipal/City
Architectural Style Craftsman
Structure Type Brick,Cement Siding
New Construction true
Schools
Middle Schools Franklin Central Junior High
School District Franklin Township Com Sch Corp
Others
HOA Fee Include Clubhouse,Management
Ownership Mandatory Fee
Read Less

© 2024 Listings courtesy of MIBOR as distributed by MLS GRID. All Rights Reserved.
GET MORE INFORMATION




