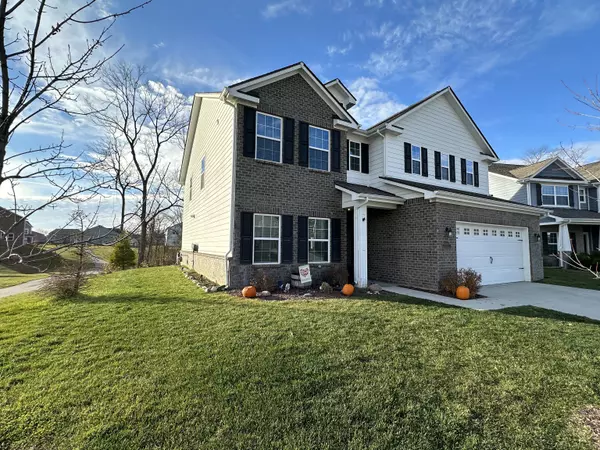For more information regarding the value of a property, please contact us for a free consultation.
9818 April Rose DR Fishers, IN 46040
Want to know what your home might be worth? Contact us for a FREE valuation!

Our team is ready to help you sell your home for the highest possible price ASAP
Key Details
Sold Price $405,000
Property Type Single Family Home
Sub Type Single Family Residence
Listing Status Sold
Purchase Type For Sale
Square Footage 2,950 sqft
Price per Sqft $137
Subdivision Arbor Pines
MLS Listing ID 21954527
Sold Date 12/22/23
Bedrooms 5
Full Baths 2
Half Baths 1
HOA Fees $41/ann
HOA Y/N Yes
Year Built 2020
Tax Year 2022
Lot Size 7,840 Sqft
Acres 0.18
Property Description
Nearly new for less than new price! Built in 2020, this Arbor Homes build has it all. The open concept main floor has 9' ceilings and sightlines from the front to the rear of the home, including a tremendous amount of natural light. The warm tones are inviting as you make your way into the spacious kitchen with gigantic center island. Look through the main living room into the perfectly sloped backyard, with hardly any sight of rear neighbors when the foliage is in full bloom. The back patio is covered with a ceiling fan. The exterior is brick and durable cement board siding. The 2-car garage has a six-foot bump out for projects or storage. Also on the main level is the 5th bedroom, currently being used as a gym, that could become an ensuite for guests. Go upstairs to the open loft, currently being used as an office, that could also become a 6th bedroom with a build out. The main bedroom is enormous, offering layout options and space for additional furniture. The full ensuite has a garden tub and separate shower, and the WIC is big with a window! Bedrooms 2-4 are spacious and all have walk-in closets. Laundry is upstairs! Conveniently located in Fishers very near Fortville, this house checks all the boxes and the sellers are highly motivated to sell quickly!
Location
State IN
County Hamilton
Rooms
Main Level Bedrooms 1
Interior
Interior Features Attic Access, Raised Ceiling(s), Center Island, Paddle Fan, Hi-Speed Internet Availbl, In-Law Arrangement, Eat-in Kitchen, Pantry, Programmable Thermostat, Screens Complete, Walk-in Closet(s)
Heating Gas
Cooling Central Electric
Fireplaces Number 1
Fireplaces Type Electric, Living Room
Equipment Smoke Alarm
Fireplace Y
Appliance Dishwasher, Disposal, Gas Water Heater, Humidifier, Microwave, Gas Oven, Refrigerator, Water Heater, Water Softener Owned
Exterior
Exterior Feature Rain Barrel/Cistern(s)
Garage Spaces 2.0
Utilities Available Electricity Connected, Gas, Sewer Connected, Water Connected
Waterfront false
View Y/N true
View Trees/Woods
Building
Story Two
Foundation Slab
Water Municipal/City
Architectural Style TraditonalAmerican
Structure Type Brick,Cement Siding
New Construction false
Schools
School District Hamilton Southeastern Schools
Others
HOA Fee Include Entrance Common,Insurance,Nature Area,ParkPlayground,Walking Trails
Ownership Mandatory Fee
Read Less

© 2024 Listings courtesy of MIBOR as distributed by MLS GRID. All Rights Reserved.
GET MORE INFORMATION




