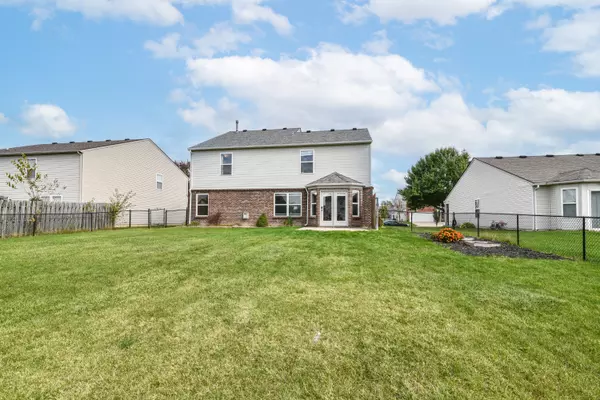For more information regarding the value of a property, please contact us for a free consultation.
5822 Edgewood Trace BLVD Indianapolis, IN 46239
Want to know what your home might be worth? Contact us for a FREE valuation!

Our team is ready to help you sell your home for the highest possible price ASAP
Key Details
Sold Price $305,000
Property Type Single Family Home
Sub Type Single Family Residence
Listing Status Sold
Purchase Type For Sale
Square Footage 2,499 sqft
Price per Sqft $122
Subdivision Edgewood Trace
MLS Listing ID 21948770
Sold Date 12/15/23
Bedrooms 4
Full Baths 2
Half Baths 1
HOA Fees $20/ann
HOA Y/N Yes
Year Built 2004
Tax Year 2022
Lot Size 10,018 Sqft
Acres 0.23
Property Description
Welcome to your move-in ready dream home in Edgewood Trace!! This 4 BR 2 1/2 bath features fabulous kitchen w/stainless steel appliances, center island, Quartz countertops & designer tile backsplash. Relax in the open concept living room or cozy up to the gas log fireplace in the family room w/cathedral ceiling. New vinyl plank floors throughout (2019), new furnace/AC (2019), new water softener (2019), new washer/dryer (2019), & new water heater (2019) All BR's have walk-in closets. Hugh fully fenced backyard. Beautiful landscaping, nice cement patio. Great location in Franklin Township just moments from library, shopping, schools & dining, Several police officers live in addition (3 on this block) for a more safe location!! Come see today!!
Location
State IN
County Marion
Interior
Interior Features Attic Access, Breakfast Bar, Cathedral Ceiling(s), Entrance Foyer, Network Ready, Screens Complete, Storms Complete, Walk-in Closet(s), Windows Vinyl, Wood Work Painted
Heating Forced Air, Gas
Cooling Central Electric
Fireplaces Number 1
Fireplaces Type Gas Log, Living Room
Fireplace Y
Appliance Dishwasher, Dryer, Disposal, Gas Water Heater, MicroHood, Electric Oven, Refrigerator, Washer
Exterior
Exterior Feature Other
Garage Spaces 2.0
Utilities Available Cable Connected, Electricity Connected, Gas, Sewer Connected, Water Connected
Building
Story Two
Foundation Slab
Water Municipal/City
Architectural Style TraditonalAmerican
Structure Type Vinyl With Brick
New Construction false
Schools
Elementary Schools Thompson Crossing Elementary Sch
Middle Schools Franklin Central Junior High
High Schools Franklin Central High School
School District Franklin Township Com Sch Corp
Others
HOA Fee Include Entrance Common,Insurance,Maintenance,Management,Snow Removal
Ownership Mandatory Fee,Planned Unit Dev
Read Less

© 2024 Listings courtesy of MIBOR as distributed by MLS GRID. All Rights Reserved.
GET MORE INFORMATION




