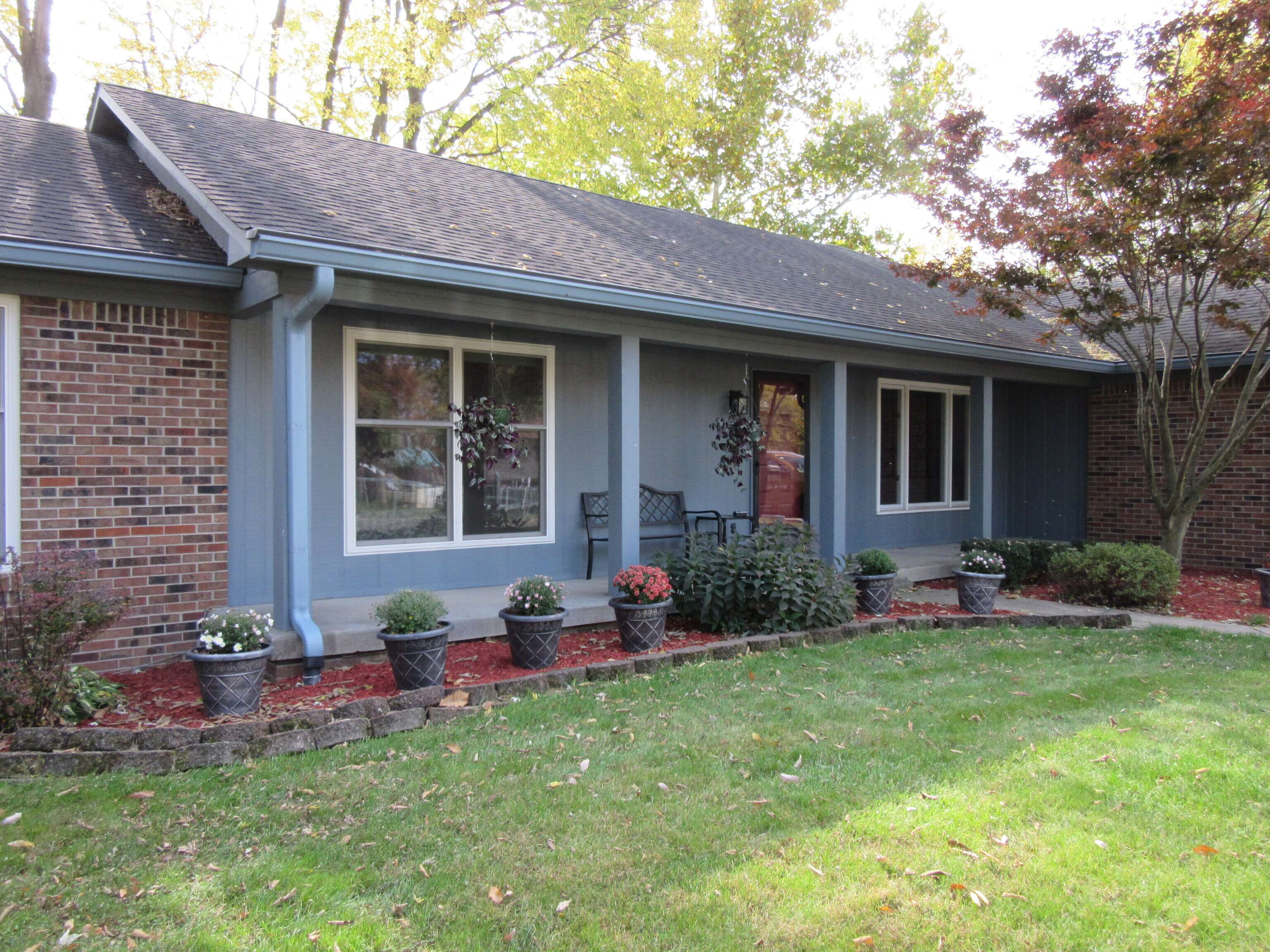For more information regarding the value of a property, please contact us for a free consultation.
3975 Creekwood DR Greenwood, IN 46142
Want to know what your home might be worth? Contact us for a FREE valuation!

Our team is ready to help you sell your home for the highest possible price ASAP
Key Details
Sold Price $373,500
Property Type Single Family Home
Sub Type Single Family Residence
Listing Status Sold
Purchase Type For Sale
Square Footage 3,170 sqft
Price per Sqft $117
Subdivision Woodcreek Terrace
MLS Listing ID 21946760
Sold Date 11/30/23
Bedrooms 4
Full Baths 2
HOA Y/N No
Year Built 1979
Tax Year 2022
Lot Size 0.700 Acres
Acres 0.7
Property Sub-Type Single Family Residence
Property Description
Wow! - really nice, remodeled ranch with a finished walkout basement on a .70 acre lot with mature trees, in Center Grove, overlooking a horse farm! The seller removed a wall and created a very desirable open floorplan with new center island kitchen, nook, dining, and great room with a cozy fireplace. Three bedrooms, 2 full baths up. Fourth bedroom, family room, recreation room, office, hearth room and workshop downstairs. Upper deck off of great room overlooks horse farm and back yard. Concrete patio off hearth room on lower level. Tremendous updates include : Kitchen refrigerator and range (just installed),Center Island Kitchen, lighting and engineered wood floor (2015),windows except dining (2021 & 2022) upper deck lower patio doors (2019),siding gutters & garage overhead door (2021),microwave (2015), dishwasher (2018), HVAC (2010), upper deck (2007), dining room blinds (2021), water heater & softener (2009) upper lever interior doors (2021), upper bedroom carpet (2019) primary bath quartz vanity top (2022) roof (2006)
Location
State IN
County Johnson
Rooms
Main Level Bedrooms 3
Kitchen Kitchen Updated
Interior
Interior Features Attic Pull Down Stairs, Breakfast Bar, Center Island, Pantry
Heating Forced Air, Wood Stove
Cooling Central Electric
Fireplaces Number 1
Fireplaces Type Great Room, Woodburning Fireplce
Equipment Radon System
Fireplace Y
Appliance Dishwasher, Electric Water Heater, Disposal, MicroHood, Electric Oven, Refrigerator, Water Softener Owned
Exterior
Garage Spaces 2.0
Building
Story One
Foundation Block
Water Municipal/City
Architectural Style Ranch, TraditonalAmerican
Structure Type Brick,Wood
New Construction false
Schools
Elementary Schools North Grove Elementary School
Middle Schools Center Grove Middle School North
High Schools Center Grove High School
School District Center Grove Community School Corp
Read Less

© 2025 Listings courtesy of MIBOR as distributed by MLS GRID. All Rights Reserved.



