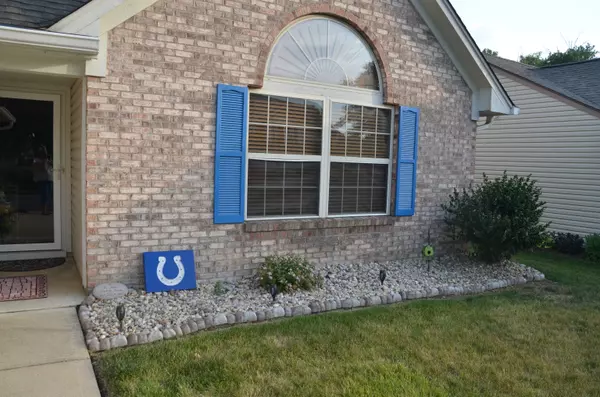For more information regarding the value of a property, please contact us for a free consultation.
10603 Cedar DR Fishers, IN 46037
Want to know what your home might be worth? Contact us for a FREE valuation!

Our team is ready to help you sell your home for the highest possible price ASAP
Key Details
Sold Price $305,000
Property Type Single Family Home
Sub Type Single Family Residence
Listing Status Sold
Purchase Type For Sale
Square Footage 1,780 sqft
Price per Sqft $171
Subdivision Sand Creek Woods
MLS Listing ID 21927876
Sold Date 11/20/23
Bedrooms 3
Full Baths 2
HOA Fees $35/ann
HOA Y/N Yes
Year Built 1998
Tax Year 2022
Lot Size 9,583 Sqft
Acres 0.22
Property Description
DRASTIC PRICE CHANGE: Come see this TODAY! Close to everything in Fishers. Come see this beautiful home in Sand Creek Woods. 3 BR/2BA home w/ Family Room & added Great Room (cost near $100k in 2019-20) w/ vaulted car-siding ceiling, waterproof laminate flooring & gorgeous floor-to-ceiling stone Gas FP. Mitsubishi ductless unit to heat/cool GR. Kitchen: Granite counters, tile backsplash, Aqua System water filter & breakfast bar. Your private backyard has 16x8 deck & woods behind will not be built on. 2 car Garage floor has Epoxy DESCO floor systems. 220V outlet in garage can be used for Electric Vehicle or Generator. Shelving Systems in walk-in closets (all bd's) Water Heater (2019) Landscape updated w/ rock. Home has been well maintained.
Location
State IN
County Hamilton
Rooms
Main Level Bedrooms 3
Kitchen Kitchen Updated
Interior
Interior Features Attic Access, Breakfast Bar, Cathedral Ceiling(s), Entrance Foyer, Paddle Fan, Hi-Speed Internet Availbl, Eat-in Kitchen, Pantry, Programmable Thermostat, Walk-in Closet(s), Windows Vinyl, Wood Work Painted
Heating Forced Air, Gas, SpaceWallUnit
Cooling Central Electric, Ductless
Fireplaces Number 1
Fireplaces Type Gas Log, Great Room
Equipment Smoke Alarm
Fireplace Y
Appliance Dishwasher, Disposal, Gas Water Heater, MicroHood, Electric Oven, Water Purifier, Water Softener Owned
Exterior
Garage Spaces 2.0
Utilities Available Cable Connected, Gas, Sewer Connected, Water Connected
Building
Story One
Foundation Slab
Water Municipal/City
Architectural Style Ranch, TraditonalAmerican
Structure Type Brick,Vinyl Siding
New Construction false
Schools
Elementary Schools Cumberland Road Elem School
Middle Schools Riverside Junior High
High Schools Hamilton Southeastern Hs
School District Hamilton Southeastern Schools
Others
HOA Fee Include Association Home Owners,Maintenance,Snow Removal,Trash
Ownership Mandatory Fee
Read Less

© 2025 Listings courtesy of MIBOR as distributed by MLS GRID. All Rights Reserved.



