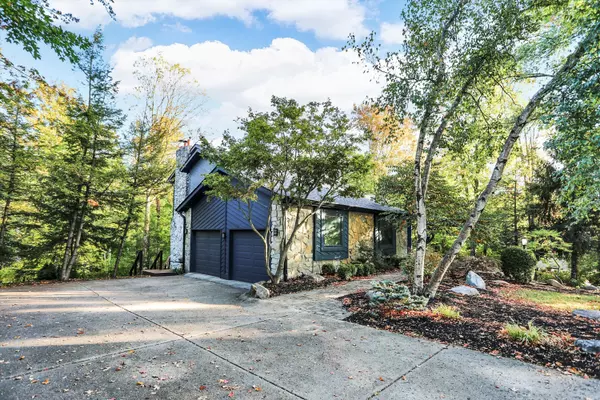For more information regarding the value of a property, please contact us for a free consultation.
8810 Dandy Creek DR Indianapolis, IN 46234
Want to know what your home might be worth? Contact us for a FREE valuation!

Our team is ready to help you sell your home for the highest possible price ASAP
Key Details
Sold Price $685,000
Property Type Single Family Home
Sub Type Single Family Residence
Listing Status Sold
Purchase Type For Sale
Square Footage 4,513 sqft
Price per Sqft $151
Subdivision Woodacre
MLS Listing ID 21948433
Sold Date 11/09/23
Bedrooms 4
Full Baths 3
Half Baths 1
HOA Fees $20/ann
HOA Y/N Yes
Year Built 1980
Tax Year 2022
Lot Size 0.980 Acres
Acres 0.98
Property Description
This is it! This gorgeous Eagle Creek contemporary 2 Story home with over 4,500 sq. ft.& finished lower walk out level will not disappoint and is ready for you now! This 4 Bdrm/4 Bath recently renovated home with quality upgrades around every corner. Features: Gourmet Kitchen w/ granite, custom cabinets, Great room w/ stone F/P & wet bar, master w/ luxury bath and private terrace, multi-tier Trex & concrete decks, lush landscape, generator, large secondary Bdrms, wine room w/ cork floor, hot tub, and fenced in yard Recent upgrades within the past year include roof, gutters, furnace, hardwood floors, new full bath in bsmt and staircase. Prime location w/ picturesque views daily and walking distance to Eagle Creek Park and Golf Course.
Location
State IN
County Marion
Rooms
Basement Ceiling - 9+ feet, Finished, Walk Out, Egress Window(s), Sump Pump
Interior
Interior Features Built In Book Shelves, Vaulted Ceiling(s), Walk-in Closet(s), Hardwood Floors, Skylight(s), Windows Thermal, Entrance Foyer, Center Island, Pantry, Wet Bar
Heating Forced Air, Heat Pump, Gas
Cooling Central Electric
Fireplaces Number 2
Fireplaces Type Primary Bedroom, Great Room, Masonry
Equipment Generator
Fireplace Y
Appliance Gas Cooktop, Dishwasher, Dryer, Microwave, Refrigerator, Washer, Double Oven, Gas Water Heater, Water Softener Owned
Exterior
Garage Spaces 2.0
Utilities Available Cable Connected, Gas
Building
Story Two
Foundation Concrete Perimeter, Full
Water Private Well
Architectural Style Contemporary
Structure Type Brick,Cedar
New Construction false
Schools
School District Msd Pike Township
Others
HOA Fee Include Association Home Owners
Ownership Mandatory Fee
Read Less

© 2024 Listings courtesy of MIBOR as distributed by MLS GRID. All Rights Reserved.
GET MORE INFORMATION




