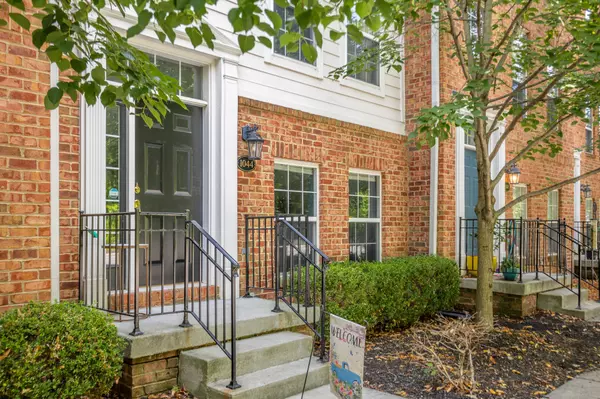For more information regarding the value of a property, please contact us for a free consultation.
1044 Cavendish DR Carmel, IN 46032
Want to know what your home might be worth? Contact us for a FREE valuation!

Our team is ready to help you sell your home for the highest possible price ASAP
Key Details
Sold Price $301,000
Property Type Townhouse
Sub Type Townhouse
Listing Status Sold
Purchase Type For Sale
Square Footage 1,844 sqft
Price per Sqft $163
Subdivision Providence At Old Meridian
MLS Listing ID 21937298
Sold Date 09/20/23
Bedrooms 2
Full Baths 2
Half Baths 1
HOA Fees $125/qua
HOA Y/N Yes
Year Built 2003
Tax Year 2022
Lot Size 1,306 Sqft
Acres 0.03
Property Description
Great value with this townhome just minutes from City Center and downtown Carmel. Main level Great Room with gas fireplace is open to the Dining Room and balcony. The Kitchen has stainless steel appliances, 42" cabinets, an island, and serene views of the trees. The upper level has two bedroom suites that are perfect for roommates, each with a private bathroom and walk-in closet plus one has a vaulted ceiling and garden tub. The lower level flex room has a storage room that is plumbed for a water softener and future bathroom. Benefit from recent updates including roof (2022), refrigerator, dishwasher, new half bath, and laminate on lower level. HOA includes access to pool, gym, private movie theatre, club house, and a golf simulator.
Location
State IN
County Hamilton
Rooms
Basement Roughed In
Interior
Interior Features Attic Access, Vaulted Ceiling(s), Center Island, Entrance Foyer, Paddle Fan, Pantry, Walk-in Closet(s), Windows Thermal
Heating Forced Air, Heat Pump, Electric
Cooling Central Electric
Fireplaces Number 1
Fireplaces Type Gas Log, Great Room
Equipment Smoke Alarm
Fireplace Y
Appliance Dishwasher, Dryer, Disposal, Microwave, Electric Oven, Bar Fridge, Washer, Electric Water Heater
Exterior
Exterior Feature Clubhouse
Garage Spaces 2.0
Utilities Available Cable Available
View Y/N true
View Trees/Woods
Building
Story Two
Foundation Slab
Water Municipal/City
Architectural Style TraditonalAmerican
Structure Type Brick, Vinyl Siding
New Construction false
Schools
Elementary Schools Carmel Elementary School
Middle Schools Carmel Middle School
School District Carmel Clay Schools
Others
HOA Fee Include Association Home Owners, Clubhouse, Exercise Room, Insurance, Maintenance Grounds, Maintenance, Management, Snow Removal, See Remarks
Ownership Mandatory Fee
Read Less

© 2024 Listings courtesy of MIBOR as distributed by MLS GRID. All Rights Reserved.
GET MORE INFORMATION




