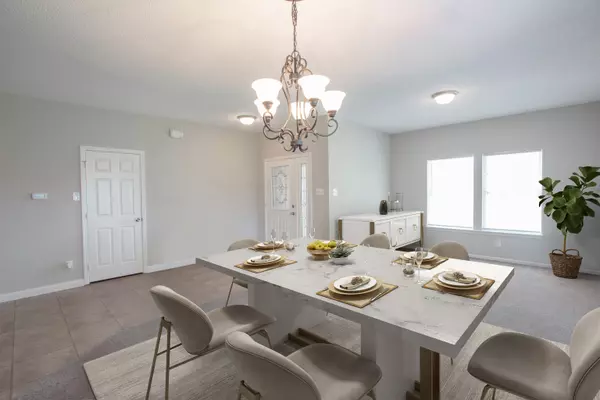For more information regarding the value of a property, please contact us for a free consultation.
9036 Bayview CIR Plainfield, IN 46168
Want to know what your home might be worth? Contact us for a FREE valuation!

Our team is ready to help you sell your home for the highest possible price ASAP
Key Details
Sold Price $355,000
Property Type Single Family Home
Sub Type Single Family Residence
Listing Status Sold
Purchase Type For Sale
Square Footage 3,262 sqft
Price per Sqft $108
Subdivision Westmere
MLS Listing ID 21933273
Sold Date 09/15/23
Bedrooms 5
Full Baths 2
Half Baths 1
HOA Fees $28/ann
HOA Y/N Yes
Year Built 1999
Tax Year 2023
Lot Size 0.330 Acres
Acres 0.33
Property Description
Spacious 5BR, 2-sty in Avon schools w/3C attached garage & fenced back yard & much more! Home has good curb appeal & shows well both inside & out! Carpet is in great shape throughout the home & it has been freshly painted throughout, w/a galley kitchen, lots of cabinets & a breakfast bar & newer SS appliances. Main level also features lg living rm & great rm w/corner fplc! The 5th Br on main level could also be an office or flex room! Large laundry room w/plenty of space! Upstairs features 14x13 loft, 4 large BR's w/master having a 13x12 sitting area off the master BR, It also features double sinks, 48 inch shower & whirlpool garden tub with huge walk in closet! Home shows well. Upstairs has lots of room for your family!! Show and Sell!!!!
Location
State IN
County Hendricks
Rooms
Main Level Bedrooms 1
Kitchen Kitchen Updated
Interior
Interior Features Breakfast Bar, Raised Ceiling(s), Pantry, Windows Thermal, Wood Work Painted
Heating Forced Air, Gas
Cooling Central Electric
Fireplaces Number 1
Fireplaces Type Great Room
Equipment Smoke Alarm
Fireplace Y
Appliance Disposal, Gas Water Heater, MicroHood, Electric Oven, Refrigerator, Water Softener Owned
Exterior
Garage Spaces 3.0
Utilities Available Cable Available, Gas
Building
Story Two
Foundation Slab
Water Municipal/City
Architectural Style TraditonalAmerican
Structure Type Brick, Vinyl Siding
New Construction false
Schools
High Schools Avon High School
School District Avon Community School Corp
Others
HOA Fee Include Entrance Common, Maintenance
Ownership Mandatory Fee
Read Less

© 2025 Listings courtesy of MIBOR as distributed by MLS GRID. All Rights Reserved.



