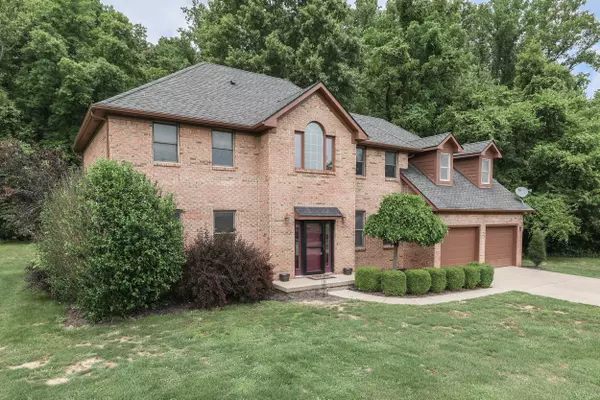For more information regarding the value of a property, please contact us for a free consultation.
2180 Norwich PL Martinsville, IN 46151
Want to know what your home might be worth? Contact us for a FREE valuation!

Our team is ready to help you sell your home for the highest possible price ASAP
Key Details
Sold Price $428,000
Property Type Single Family Home
Sub Type Single Family Residence
Listing Status Sold
Purchase Type For Sale
Square Footage 3,196 sqft
Price per Sqft $133
Subdivision Foxcliff South
MLS Listing ID 21927865
Sold Date 08/18/23
Bedrooms 4
Full Baths 2
Half Baths 1
HOA Fees $63/ann
HOA Y/N Yes
Year Built 1996
Tax Year 2022
Lot Size 0.460 Acres
Acres 0.46
Property Description
This gracious, traditional custom home is perfect for practicality and convenience. The great room is ideal for entertaining, thanks to it's lovely fireplace with custom mantle and mounted flat screen TV. The family room offers direct access to the beautiful "Chef's Kiss" kitchen as well as the private rear deck with a wooded view. 9' ceilings throughout the main level gives each room a more spacious feel. The 23x19 primary suite with raised ceiling and sumptuous bath will always be a welcome retreat. This home also has 3 additional bedrooms to fit whatever your needs are. All brick exterior, newer roof and many improvements means peace of mind for years to come. Foxcliff Estates offers tennis, pools, clubhouse and more. A must see!
Location
State IN
County Morgan
Rooms
Basement Crawl Space, Sump Pump
Kitchen Kitchen Updated
Interior
Interior Features Attic Access, Breakfast Bar, Tray Ceiling(s), Center Island, Entrance Foyer, Paddle Fan, Hi-Speed Internet Availbl, Pantry, Programmable Thermostat, Skylight(s), Walk-in Closet(s), Windows Thermal, Wood Work Painted
Heating Forced Air, Gas
Cooling Central Electric
Fireplaces Number 1
Fireplaces Type Insert, Gas Log, Living Room, Masonry
Equipment Security Alarm Monitored, Smoke Alarm
Fireplace Y
Appliance Dishwasher, Disposal, Gas Oven, Refrigerator, Gas Water Heater, Water Softener Owned
Exterior
Exterior Feature Other
Garage Spaces 2.0
Utilities Available Cable Connected, Electricity Connected, Gas, Sewer Connected, Water Connected
Waterfront false
View Y/N true
View Neighborhood, Trees/Woods
Building
Story Two
Foundation Block
Water Community Water
Architectural Style TraditonalAmerican
Structure Type Brick
New Construction false
Schools
Elementary Schools Centerton Elementary School
Middle Schools John R. Wooden Middle School
High Schools Martinsville High School
School District Msd Martinsville Schools
Others
HOA Fee Include Clubhouse, Entrance Common, Maintenance, ParkPlayground, Snow Removal, Tennis Court(s), Other
Ownership Mandatory Fee
Read Less

© 2024 Listings courtesy of MIBOR as distributed by MLS GRID. All Rights Reserved.
GET MORE INFORMATION




