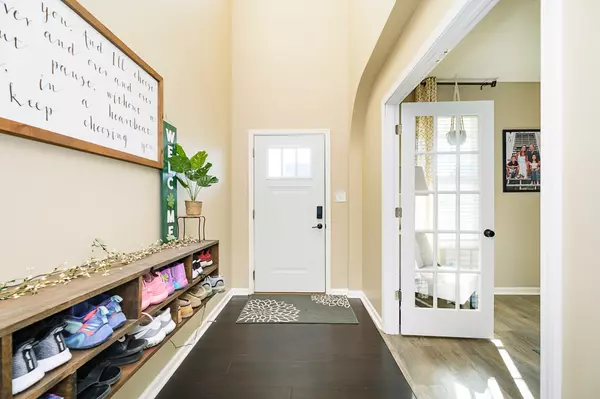For more information regarding the value of a property, please contact us for a free consultation.
2858 Chalbury DR Plainfield, IN 46168
Want to know what your home might be worth? Contact us for a FREE valuation!

Our team is ready to help you sell your home for the highest possible price ASAP
Key Details
Sold Price $510,000
Property Type Single Family Home
Sub Type Single Family Residence
Listing Status Sold
Purchase Type For Sale
Square Footage 4,576 sqft
Price per Sqft $111
Subdivision Whitmore Place
MLS Listing ID 21911228
Sold Date 08/17/23
Bedrooms 5
Full Baths 3
HOA Fees $30/ann
HOA Y/N Yes
Year Built 2012
Tax Year 2022
Lot Size 0.350 Acres
Acres 0.35
Property Description
Beautiful 5 bedroom home just 2 blocks from Plainfield's wonderful trail system! Brand New Roof and New 2nd Level Carpeting! 5th bedroom on the main level with adjacent full bath! Brand new roof and all new carpeting upstairs! Open floorplan with the kitchen overlooking the Great Room, Breakfast Nook area and large Sun Room! Main level has 9ft ceilings, wood floors, and a large office and dining room. Upstairs are 4 bedrooms, laundry and a large loft! Master suite has a oversized walk in closet, raised height dual sink vanity, garden tub and separate shower. Guest beds are good sized with ample closet space and dual sink bath. Full basement w/bath rough. Sprinkler system, fully fenced yard, large 26x12 two level deck!
Location
State IN
County Hendricks
Rooms
Basement Full, Roughed In, Storage Space, Sump Pump, Sump Pump w/Backup
Main Level Bedrooms 1
Kitchen Kitchen Some Updates
Interior
Interior Features Attic Access, Raised Ceiling(s), Tray Ceiling(s), Center Island, Entrance Foyer, Paddle Fan, Hardwood Floors, Hi-Speed Internet Availbl, Pantry, Programmable Thermostat, Screens Some, Walk-in Closet(s), Windows Thermal, Wood Work Painted
Heating Forced Air, Gas
Cooling Central Electric
Equipment Smoke Alarm
Fireplace Y
Appliance Dishwasher, Disposal, Gas Water Heater, MicroHood, Electric Oven, Refrigerator
Exterior
Exterior Feature Basketball Court, Sprinkler System
Garage Spaces 2.0
Utilities Available Cable Connected, Electricity Connected, Gas, Water Connected
Building
Story Two
Foundation Concrete Perimeter
Water Municipal/City
Architectural Style TraditonalAmerican
Structure Type Brick, Cement Siding
New Construction false
Schools
Middle Schools Avon Middle School South
High Schools Avon High School
School District Avon Community School Corp
Others
HOA Fee Include Association Home Owners
Ownership Mandatory Fee
Read Less

© 2025 Listings courtesy of MIBOR as distributed by MLS GRID. All Rights Reserved.



