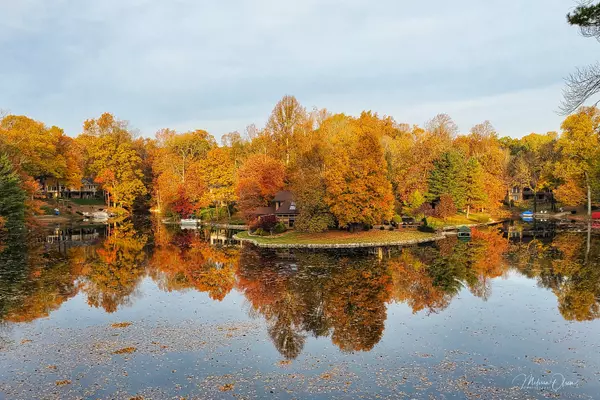For more information regarding the value of a property, please contact us for a free consultation.
2143 E Rutland LN Martinsville, IN 46151
Want to know what your home might be worth? Contact us for a FREE valuation!

Our team is ready to help you sell your home for the highest possible price ASAP
Key Details
Sold Price $965,000
Property Type Single Family Home
Sub Type Single Family Residence
Listing Status Sold
Purchase Type For Sale
Square Footage 3,991 sqft
Price per Sqft $241
Subdivision Foxcliff
MLS Listing ID 21912764
Sold Date 05/24/23
Bedrooms 4
Full Baths 3
Half Baths 1
HOA Fees $140
HOA Y/N Yes
Year Built 1972
Tax Year 2022
Lot Size 1.120 Acres
Acres 1.12
Property Description
Magnificent lakefront home with 460 feet of lake frontage on its own private peninsula offering sweeping views of Foxcliff Lake. The timeless design was built with integrity to last several lifetimes and includes 4 beds, 3 1/2 baths, and unbelievable lake views from every room. Built with the finest quality materials, this home features cedar beams, floor to ceiling brown county stone double-sided fireplace, quartz countertops, top of the line appliances, tons of storage and multiple decks. Perfect home for entertaining and family gatherings. It includes a private boat dock, unattached 700 sq ft workshop/garage, and a screened in porch. Come home, relax and enjoy the peaceful serenity this home offers, located in the Foxcliff community!
Location
State IN
County Morgan
Rooms
Kitchen Kitchen Updated
Interior
Interior Features Attic Access, Attic Pull Down Stairs, Bath Sinks Double Main, Breakfast Bar, Built In Book Shelves, Vaulted Ceiling(s), Center Island, Entrance Foyer, Paddle Fan, Hardwood Floors, Hi-Speed Internet Availbl, Eat-in Kitchen, Pantry, Skylight(s), Walk-in Closet(s), Wet Bar
Heating Forced Air, Gas
Cooling Central Electric
Fireplaces Number 3
Fireplaces Type Dining Room, Family Room, Gas Log, Living Room
Fireplace Y
Appliance Gas Cooktop, Dishwasher, Disposal, Gas Water Heater, Kitchen Exhaust, Microwave, Oven, Bar Fridge, Water Softener Owned
Exterior
Exterior Feature Balcony, Dock
Garage Spaces 3.0
Utilities Available Gas
Waterfront true
View Y/N true
View Lake
Building
Story Multi/Split
Foundation Block
Water Municipal/City
Architectural Style Contemporary, Rustic, Shed
Structure Type Cedar, Stone
New Construction false
Schools
Middle Schools John R. Wooden Middle School
High Schools Martinsville High School
School District Msd Martinsville Schools
Others
HOA Fee Include Association Home Owners, Clubhouse, Entrance Private, Insurance, Maintenance, ParkPlayground, Management, Security, Snow Removal, Tennis Court(s), Trash
Ownership Mandatory Fee
Read Less

© 2024 Listings courtesy of MIBOR as distributed by MLS GRID. All Rights Reserved.
GET MORE INFORMATION




