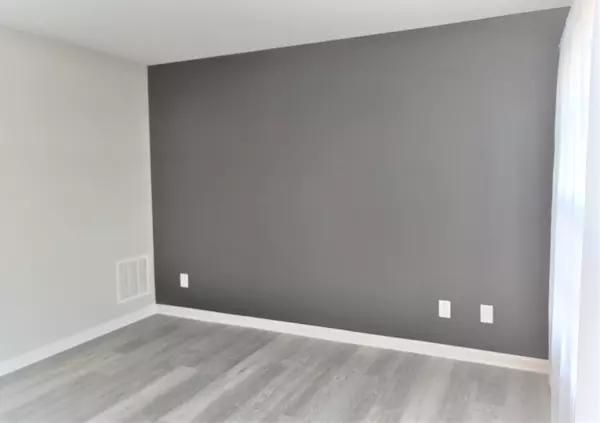For more information regarding the value of a property, please contact us for a free consultation.
11467 Reagan DR Fishers, IN 46038
Want to know what your home might be worth? Contact us for a FREE valuation!

Our team is ready to help you sell your home for the highest possible price ASAP
Key Details
Sold Price $296,000
Property Type Townhouse
Sub Type Townhouse
Listing Status Sold
Purchase Type For Sale
Square Footage 2,058 sqft
Price per Sqft $143
Subdivision Townhomes At Fishers Pointe
MLS Listing ID 21916114
Sold Date 05/16/23
Bedrooms 3
Full Baths 2
Half Baths 2
HOA Fees $290/mo
HOA Y/N Yes
Year Built 2009
Tax Year 2021
Lot Size 1,742 Sqft
Acres 0.04
Property Description
Charming 3bd, 2 full&2 half bath townhome in the heart of Fishers & ready for immediate occupancy! Enjoy the city lives in walking distance, close to restaurants, shops, library, parks, trails, etc. 2-story foyer leads to 2-car garage. Entrance level offers an office/recreation space with half bath. Main floor features spacious living/dining combination with cozy gas fireplace, half bath, kitchen w/hardwood floor, central island, newly installed quartz countertop, new range/oven & microwave. 2 balconies (front & back) extend the outdoor space. Master suite with walk-in closet, vaulted ceiling, double vanity, & garden tub. Fresh paint thru whole house. New carpet & luxury vinyl plank floor. Come to see. You will LOVE it!
Location
State IN
County Hamilton
Rooms
Kitchen Kitchen Some Updates
Interior
Interior Features Attic Access, Bath Sinks Double Main, Breakfast Bar, Vaulted Ceiling(s), Center Island, Entrance Foyer, Hardwood Floors, Eat-in Kitchen, Walk-in Closet(s)
Heating Forced Air, Gas
Cooling Central Electric
Fireplaces Number 1
Fireplaces Type Living Room
Fireplace Y
Appliance Dishwasher, Dryer, Disposal, Gas Water Heater, Microwave, Electric Oven, Refrigerator, Washer
Exterior
Exterior Feature Balcony
Garage Spaces 2.0
Building
Story Three Or More
Foundation Slab
Water Municipal/City
Architectural Style Multi-Level, TraditonalAmerican
Structure Type Brick
New Construction false
Schools
School District Hamilton Southeastern Schools
Others
HOA Fee Include Sewer, Insurance, Lawncare, Maintenance Structure, Maintenance, Snow Removal, Trash
Ownership Active Special Assmnt,Mandatory Fee
Read Less

© 2024 Listings courtesy of MIBOR as distributed by MLS GRID. All Rights Reserved.
GET MORE INFORMATION




