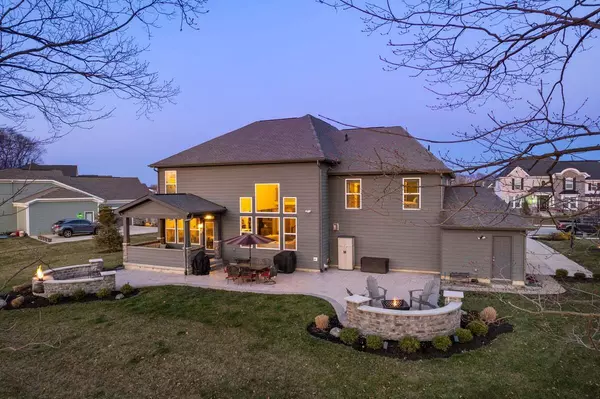For more information regarding the value of a property, please contact us for a free consultation.
12526 Coastal PL Fishers, IN 46037
Want to know what your home might be worth? Contact us for a FREE valuation!

Our team is ready to help you sell your home for the highest possible price ASAP
Key Details
Sold Price $796,000
Property Type Single Family Home
Sub Type Single Family Residence
Listing Status Sold
Purchase Type For Sale
Square Footage 5,667 sqft
Price per Sqft $140
Subdivision Piper Glen
MLS Listing ID 21912730
Sold Date 05/12/23
Bedrooms 5
Full Baths 3
Half Baths 1
HOA Fees $75/ann
HOA Y/N Yes
Year Built 2017
Tax Year 2022
Lot Size 0.390 Acres
Acres 0.39
Property Description
FLOOR PLAN+WOODED LOT+CUSTOM FINISHES=PERFECTION! This home has been ELEVATED w/many CUSTOM features! MAIN LEVEL features a stately office, elegant dining rm, great rm w/soaring 2-story coffered ceiling & stone firepl, gourmet kitchen w/XL island/pantry/nook! UPPER LEVEL offers 4 bedrms & 3 baths! (could easily be 5 bedrms) The owners suite boasts a luxurious spa bath w/soaking tub/dual sinks/WI shower/DUAL WI CLOSETS! The LOWER LEVEL has made the PAXTON plan LEGENDARY ~ FIRST LEVEL BASEMENT boasts an AMAZING bar/lounge area/theater rm/Restoration Hardware style lighting. UNFIN. SECOND LEVEL BASEMENT has a bath rough-in & egress windows! YARD IRRIGATION SYSTEM/covered porch/XL CUSTOM patio/gas fire pit. Community POOL!
Location
State IN
County Hamilton
Rooms
Basement Partial, Egress Window(s), Sump Pump
Kitchen Kitchen Updated
Interior
Interior Features Raised Ceiling(s), Walk-in Closet(s), Wet Bar, Windows Thermal, Center Island, Pantry, Surround Sound Wiring
Heating Forced Air, Gas
Cooling Central Electric
Fireplaces Number 1
Fireplaces Type Family Room
Equipment Radon System, Smoke Alarm
Fireplace Y
Appliance Gas Cooktop, Dishwasher, Disposal, Microwave, Double Oven, Range Hood, Bar Fridge, Refrigerator, Electric Water Heater, Water Softener Owned
Exterior
Exterior Feature Outdoor Fire Pit
Garage Spaces 3.0
Building
Story Multi/Split
Foundation Concrete Perimeter
Water Municipal/City
Architectural Style Craftsman
Structure Type Brick, Wood Siding
New Construction false
Schools
School District Hamilton Southeastern Schools
Others
HOA Fee Include Association Home Owners, Entrance Common, Maintenance, Snow Removal, Other
Ownership Mandatory Fee
Read Less

© 2025 Listings courtesy of MIBOR as distributed by MLS GRID. All Rights Reserved.



