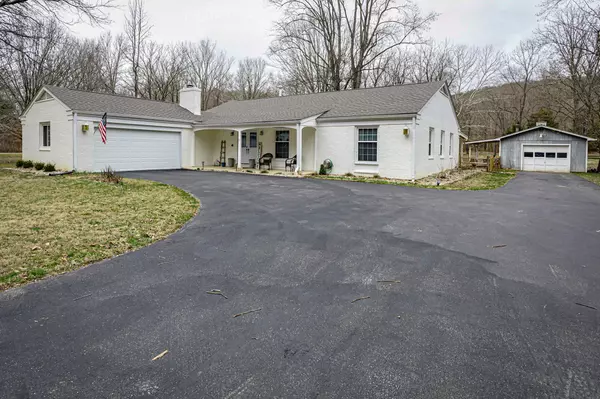For more information regarding the value of a property, please contact us for a free consultation.
1115 Greasy Creek RD Nashville, IN 47448
Want to know what your home might be worth? Contact us for a FREE valuation!

Our team is ready to help you sell your home for the highest possible price ASAP
Key Details
Sold Price $423,650
Property Type Single Family Home
Sub Type Single Family Residence
Listing Status Sold
Purchase Type For Sale
Square Footage 2,064 sqft
Price per Sqft $205
Subdivision No Subdivision
MLS Listing ID 21910752
Sold Date 05/05/23
Bedrooms 3
Full Baths 2
Half Baths 1
HOA Y/N No
Year Built 1964
Tax Year 2021
Lot Size 0.480 Acres
Acres 0.48
Property Description
STUNNING UPDATES! This home has had so much love and work over the last 6 months, and it's ready for you to move right in! New windows/doors in the last couple years, beautiful flooring installed throughout, a brand new kitchen, and so much more. Enjoy a cup of coffee on your beautiful full-length back deck, cook a meal in the stunningly update kitchen, or soak in the incredible tub in the master bath! TONS of storage in the basement, or a super fun kid space! The peace and quiet will make you think you're miles outside town, when you could actually walk right into Nashville! An attached AND detached garage provide plenty of space for all your hobbies and projects! Amazing location for this fully renovated home - your retreat is calling!
Location
State IN
County Brown
Rooms
Main Level Bedrooms 3
Kitchen Kitchen Galley, Kitchen Updated
Interior
Interior Features Attic Access, Walk-in Closet(s), Screens Some, Storms Some, Window Bay Bow, Windows Wood, Bath Sinks Double Main, Eat-in Kitchen, Entrance Foyer, Hi-Speed Internet Availbl, Network Ready
Heating Hot Water, Gas
Cooling Central Electric
Fireplaces Number 1
Fireplaces Type Family Room, Gas Log
Equipment Smoke Alarm
Fireplace Y
Appliance Dishwasher, Dryer, Disposal, Kitchen Exhaust, Microwave, Gas Oven, Refrigerator, Washer, Electric Water Heater
Exterior
Garage Spaces 3.0
Utilities Available Gas
Building
Story One
Foundation Block, Block
Water Municipal/City
Architectural Style Ranch
Structure Type Brick
New Construction false
Schools
Elementary Schools Sprunica Elementary School
Middle Schools Brown County Junior High
High Schools Brown County High School
School District Brown County School Corporation
Read Less

© 2025 Listings courtesy of MIBOR as distributed by MLS GRID. All Rights Reserved.



