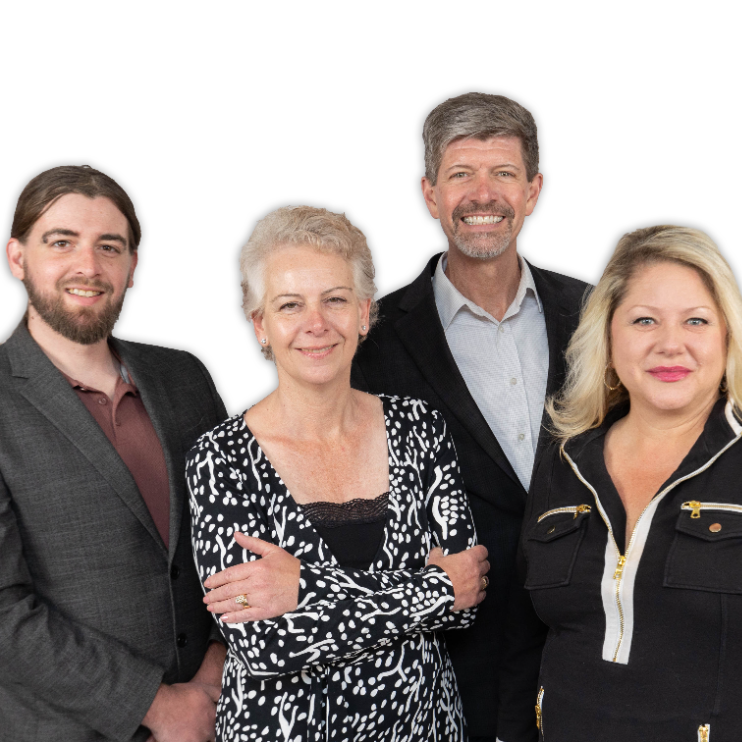For more information regarding the value of a property, please contact us for a free consultation.
8780 Pine Lake CT Columbus, IN 47232
Want to know what your home might be worth? Contact us for a FREE valuation!

Our team is ready to help you sell your home for the highest possible price ASAP
Key Details
Sold Price $525,000
Property Type Single Family Home
Sub Type Single Family Residence
Listing Status Sold
Purchase Type For Sale
Square Footage 4,406 sqft
Price per Sqft $119
Subdivision South Hill Farms
MLS Listing ID 21907199
Sold Date 03/24/23
Bedrooms 4
Full Baths 3
Half Baths 1
HOA Fees $6/ann
HOA Y/N Yes
Year Built 2007
Tax Year 2023
Lot Size 1.420 Acres
Acres 1.42
Property Sub-Type Single Family Residence
Property Description
GORGEOUS, ALL BRICK HOME ON 1.42 ACRES IN BEAUTIFUL SOUTH HILL FARMS! BUILT BY DONICA CONSTRUCTION. NESTLED ON A CORNER LOT AMONGST PINE TREES! FEATURES: 4 BR, 3 FULL BA, 1/2 BA, INVITING ENTRY, HICKORY HARDWOOD FLOORS, SPACIOUS KITCHEN w/GRANITE COUNTERTOPS, CENTER ISLAND, BREAKFAST ROOM, FORMAL DINING ROOM or OFFICE, LIVING ROOM w/COZY FIREPLACE, SPLIT BEDROOM FLOOR-PLAN! LOWER LEVEL: FULL KITCHEN, 35X18 FAMILY RM w/FIREPLACE, 4TH BR, FULL BA, EXERCISE ROOM/STORAGE! 2 HVAC UNITS, 2 HOT WATER HEATERS, 3-CAR GARAGE, COMPOSIT DECKING, NEW ROOF INSTALLED 2022! LANDSCAPING: RIVER ROCK, PEACH, LINDEN, DOGWOOD, MAGNOLIA, JAPANESE MAPLE TREES, BLACKBERRY & BLUEBERRY BUSHES! THIS HOME HAS BEEN METICULOUSLY MAINTAINED! DON'T MISS THIS OPPORTUNITY!
Location
State IN
County Bartholomew
Rooms
Basement Egress Window(s), Full, Finished, Sump Pump Dual, Sump Pump w/Backup
Main Level Bedrooms 3
Kitchen Kitchen Updated
Interior
Interior Features Attic Pull Down Stairs, Bath Sinks Double Main, Breakfast Bar, Tray Ceiling(s), Center Island, Paddle Fan, Hardwood Floors, Hi-Speed Internet Availbl, Eat-in Kitchen, Pantry, Programmable Thermostat, Screens Complete, Windows Thermal, Wood Work Stained
Heating Electric, Forced Air, Heat Pump
Cooling Central Electric, Heat Pump
Fireplaces Number 2
Fireplaces Type Gas Log, Living Room, Recreation Room
Equipment Radon System, Smoke Alarm
Fireplace Y
Appliance Dishwasher, Disposal, MicroHood, Double Oven, Electric Oven, Gas Oven, Refrigerator, Water Heater, Water Softener Owned
Exterior
Garage Spaces 3.0
Utilities Available Electricity Connected
Building
Story One
Foundation Concrete Perimeter
Water Municipal/City
Architectural Style Ranch
Structure Type Brick
New Construction false
Schools
School District Bartholomew Con School Corp
Others
HOA Fee Include Association Home Owners
Ownership Mandatory Fee
Read Less

© 2025 Listings courtesy of MIBOR as distributed by MLS GRID. All Rights Reserved.



