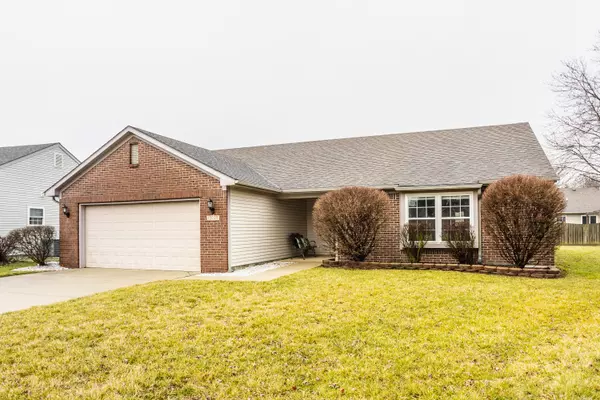For more information regarding the value of a property, please contact us for a free consultation.
13028 Wingstem CT Fishers, IN 46038
Want to know what your home might be worth? Contact us for a FREE valuation!

Our team is ready to help you sell your home for the highest possible price ASAP
Key Details
Sold Price $315,000
Property Type Single Family Home
Sub Type Single Family Residence
Listing Status Sold
Purchase Type For Sale
Square Footage 1,410 sqft
Price per Sqft $223
Subdivision Sterling Green
MLS Listing ID 21903024
Sold Date 03/16/23
Bedrooms 3
Full Baths 2
HOA Fees $14/ann
HOA Y/N Yes
Year Built 1994
Tax Year 2020
Lot Size 7,840 Sqft
Acres 0.18
Property Description
Beautiful 3 bed, 2 bath ranch home on a great cul-de-sac location in Fishers. This home welcomes you w/ a cathedral ceiling in the FR showcasing the open & airy floorplan. You'll love the floor to ceiling brick woodburning fireplace & mantle. The eat-in kitchen offers SS apps, plenty of cabinets & opens to the FR. The primary suite is secluded frm the other 2 beds for added privacy. The 2nd & 3rd bedrooms share a hall bath w/ a tub/shower combo & vanity. The laundry room is just off the foyer by the garage entry. The landscaped backyard also features a new wood deck. Fresh or new = paint throughout, LVP flooring, all bath fixtures, both vanities, light fixtures, door hinges&knobs, leaf filter gutter guards & wood deck. All appliances stay.
Location
State IN
County Hamilton
Rooms
Main Level Bedrooms 3
Interior
Interior Features Pantry
Heating Forced Air
Cooling Central Electric
Fireplaces Number 1
Fireplaces Type Woodburning Fireplce
Equipment Not Applicable
Fireplace Y
Appliance Electric Cooktop, Dishwasher, Dryer, Electric Water Heater, Disposal, Humidifier, MicroHood, Electric Oven, Refrigerator, Washer, Water Heater
Exterior
Garage Spaces 2.0
Utilities Available Cable Available
View Neighborhood
Building
Story One
Foundation Slab
Water Municipal/City
Architectural Style Ranch, TraditonalAmerican
Structure Type Brick, Vinyl Siding
New Construction false
Schools
Elementary Schools Cumberland Road Elem School
High Schools Fishers High School
School District Hamilton Southeastern Schools
Others
HOA Fee Include Entrance Common, Insurance, Maintenance
Ownership Mandatory Fee
Read Less

© 2025 Listings courtesy of MIBOR as distributed by MLS GRID. All Rights Reserved.



