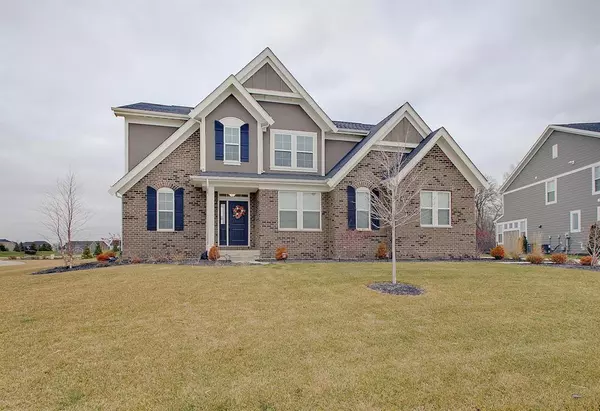For more information regarding the value of a property, please contact us for a free consultation.
12623 Tidecrest DR Fishers, IN 46037
Want to know what your home might be worth? Contact us for a FREE valuation!

Our team is ready to help you sell your home for the highest possible price ASAP
Key Details
Sold Price $683,000
Property Type Single Family Home
Sub Type Single Family Residence
Listing Status Sold
Purchase Type For Sale
Square Footage 4,077 sqft
Price per Sqft $167
Subdivision Piper Glen
MLS Listing ID 21900494
Sold Date 03/03/23
Bedrooms 4
Full Baths 2
Half Baths 1
HOA Fees $100/ann
HOA Y/N Yes
Year Built 2020
Tax Year 2022
Lot Size 0.263 Acres
Acres 0.2626
Property Description
Move right into this stunning Mitchell floor plan. Impressive from your first step w/ 9 ft ceilings, wainscot trim and a gorgeous view of the two story great room that is flooded with natural light. Captivating stone fireplace compliments the custom chandelier in the GR. Gourmet kitchen w/ double ovens. gas range and oversized island. Window lined breakfast nook overloooking private back yard w/ stamped concrete patio and gas fire pit. Iron spindles grace the open staircase. Master suite w/ tray ceilings, 6 ft shower, garden tub and large closet. Secondary bdrms all w/ overhead lighting and walk in closets. Unfinished basement w/ rough in and egress window for 5th bdrm. Tandem garage.
Location
State IN
County Hamilton
Rooms
Basement Ceiling - 9+ feet, Egress Window(s), Full, Roughed In, Sump Pump
Kitchen Kitchen Updated
Interior
Interior Features Raised Ceiling(s), Vaulted Ceiling(s), Walk-in Closet(s), Paddle Fan, Hi-Speed Internet Availbl, Center Island, Pantry, Programmable Thermostat
Heating Forced Air, Gas
Cooling Central Electric
Fireplaces Number 1
Fireplaces Type Gas Log, Great Room
Equipment Smoke Alarm
Fireplace Y
Appliance Gas Cooktop, Dishwasher, Disposal, Refrigerator, Double Oven, Gas Water Heater, Water Softener Owned
Exterior
Exterior Feature Outdoor Fire Pit
Garage Spaces 3.0
Utilities Available Cable Available, Gas
Building
Story Two
Foundation Concrete Perimeter, Full
Water Municipal/City
Architectural Style TraditonalAmerican
Structure Type Brick, Cement Siding
New Construction false
Schools
School District Hamilton Southeastern Schools
Others
HOA Fee Include Entrance Common, ParkPlayground, Management, Walking Trails
Ownership Mandatory Fee
Read Less

© 2025 Listings courtesy of MIBOR as distributed by MLS GRID. All Rights Reserved.



