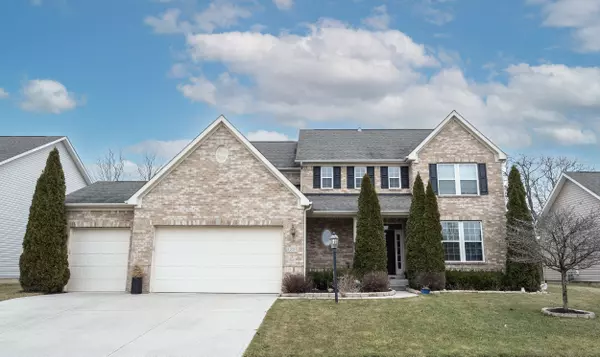For more information regarding the value of a property, please contact us for a free consultation.
12213 Enmore PARK Fishers, IN 46037
Want to know what your home might be worth? Contact us for a FREE valuation!

Our team is ready to help you sell your home for the highest possible price ASAP
Key Details
Sold Price $500,000
Property Type Single Family Home
Sub Type Single Family Residence
Listing Status Sold
Purchase Type For Sale
Square Footage 4,332 sqft
Price per Sqft $115
Subdivision Somerset
MLS Listing ID 21902112
Sold Date 02/17/23
Bedrooms 4
Full Baths 3
Half Baths 1
HOA Fees $52/ann
HOA Y/N Yes
Year Built 2012
Tax Year 2021
Lot Size 10,454 Sqft
Acres 0.24
Property Description
Stunning home located in desirable Somerset! 4 Bd/4 bth, Fnshd bsmt w/private treelined bkyd! Ktchn w/tons of counter/cabinet space, all applc stay! Grtrm featuring a cozy gas frplc & LVP floors. Hearthrm w/views of the newly added outdoor living space, a true extension of the home includes a paver patio, firepit, new hot tub, fully fenced & irrigation system! Private hm office located off the grtrm & spacious dining/living rm complete the 1st flr. Upstairs: Brand NEW upgraded carpet throughout, a Master bdrm w/tray clgn, ensuite remodeled bth w/soaking tub/stunning tile shower/dbl snk vnty, 2 HUGE WI closets! 3 additional bdrms convenient to the 2nd remodeled bth w/gorgeous tile, dual sinks! Finished bsmt e/full bth/theater rm/family rm!
Location
State IN
County Hamilton
Rooms
Basement Daylight/Lookout Windows, Finished, Full, Storage Space, Sump Pump, Sump Pump w/Backup
Interior
Interior Features Attic Access, Breakfast Bar, Center Island, Screens Complete, Paddle Fan, Pantry, Programmable Thermostat, Tray Ceiling(s), Vaulted Ceiling(s), Walk-in Closet(s), Windows Vinyl, Wood Work Painted
Heating Gas
Cooling Central Electric
Fireplaces Number 1
Fireplaces Type Gas Log, Great Room
Equipment Smoke Alarm
Fireplace Y
Appliance Dishwasher, Gas Water Heater, Disposal, Microwave, Refrigerator, Electric Oven, Water Softener Owned
Exterior
Exterior Feature Outdoor Fire Pit, Playset, Sprinkler System
Garage Spaces 3.0
View Y/N false
View Neighborhood, Trees/Woods
Building
Story Two
Foundation Concrete Perimeter
Water Municipal/City
Architectural Style TraditonalAmerican
Structure Type Brick, Vinyl With Brick
New Construction false
Schools
Elementary Schools Hoosier Road Elementary School
Middle Schools Hamilton Se Int And Jr High Sch
School District Hamilton Southeastern Schools
Others
HOA Fee Include Entrance Common, Insurance, ParkPlayground
Ownership Mandatory Fee
Read Less

© 2025 Listings courtesy of MIBOR as distributed by MLS GRID. All Rights Reserved.



