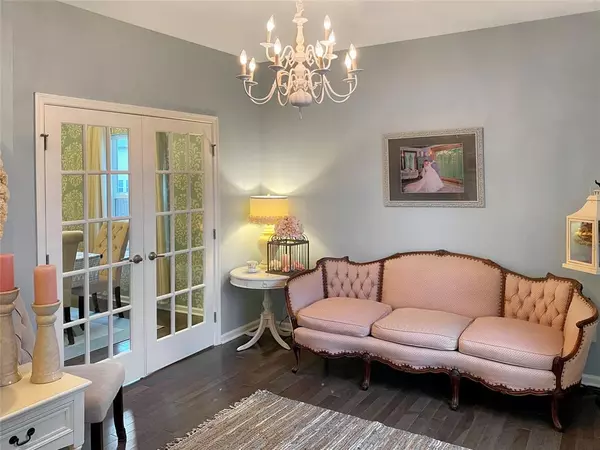For more information regarding the value of a property, please contact us for a free consultation.
6894 Ennis DR Brownsburg, IN 46112
Want to know what your home might be worth? Contact us for a FREE valuation!

Our team is ready to help you sell your home for the highest possible price ASAP
Key Details
Sold Price $389,000
Property Type Single Family Home
Sub Type Single Family Residence
Listing Status Sold
Purchase Type For Sale
Square Footage 3,688 sqft
Price per Sqft $105
Subdivision Branches
MLS Listing ID 21890148
Sold Date 12/05/22
Bedrooms 3
Full Baths 2
Half Baths 1
HOA Fees $41/ann
Year Built 2016
Tax Year 2023
Lot Size 9,574 Sqft
Acres 0.2198
Property Description
Been wishing for the perfect home? Then look no further than the Branches in the sprawling community of Brownsburg. This 3 bed 2.5 bath, one owner home features a living room, formal dining room, eat-in kitchen open to a vast family room w/ gas fireplace and updated flooring all on the main level. The upper level offers a spacious master bedroom complete with walk in closet and soaker tub, two additional bedrooms and an open loft. The full basement highlights a large, finished entertaining area, an exercise/storage room and a utility room roughed in for a full bath. Entertaining made easy on the newly added deck, enclosed with a privacy fence. Wishes only work when you take action...your action is required to own this home.
Location
State IN
County Hendricks
Rooms
Basement Roughed In, Finished Walls
Kitchen Breakfast Bar, Kitchen Eat In, Pantry
Interior
Interior Features Walk-in Closet(s), Wood Work Painted
Heating Forced Air
Cooling Central Air
Fireplaces Number 1
Fireplaces Type Family Room, Gas Log
Equipment Water-Softener Owned
Fireplace Y
Appliance Dishwasher, Dryer, Disposal, Microwave, Electric Oven, Refrigerator, Washer, MicroHood
Exterior
Exterior Feature Driveway Concrete, Fence Full Rear, Fence Privacy
Parking Features Attached
Garage Spaces 2.0
Building
Lot Description Trees Small
Story Two
Foundation Concrete Perimeter
Sewer Sewer Connected
Water Public
Architectural Style TraditonalAmerican
Structure Type Vinyl With Stone
New Construction false
Others
HOA Fee Include Clubhouse, Entrance Common, Maintenance, ParkPlayground, Pool
Ownership MandatoryFee
Read Less

© 2025 Listings courtesy of MIBOR as distributed by MLS GRID. All Rights Reserved.



