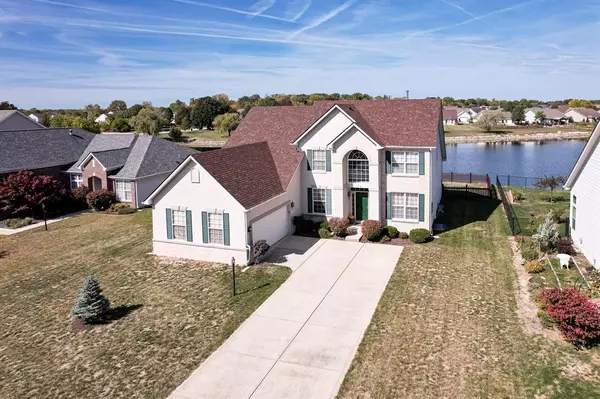For more information regarding the value of a property, please contact us for a free consultation.
814 Harvest Lake DR Brownsburg, IN 46112
Want to know what your home might be worth? Contact us for a FREE valuation!

Our team is ready to help you sell your home for the highest possible price ASAP
Key Details
Sold Price $422,500
Property Type Single Family Home
Sub Type Single Family Residence
Listing Status Sold
Purchase Type For Sale
Square Footage 4,184 sqft
Price per Sqft $100
Subdivision Lake Ridge
MLS Listing ID 21887355
Sold Date 11/18/22
Bedrooms 4
Full Baths 3
Half Baths 1
HOA Fees $40/qua
Year Built 2006
Tax Year 2021
Lot Size 0.260 Acres
Acres 0.26
Property Description
A terrific four bedroom, three 1/2 bathroom family home, situated in the hugely sought after and widely acclaimed Brownsburg school district. The property benefits from a tremendous floorpan - which includes the master on the main level,a combination of cathedral and tray ceilings and TWO gas log fireplaces. NEW ROOF 2020. NEW HVAC 2017. The kitchen is complete with granite counter tops, beautiful custom cabinetry and updated stainless steel appliances. The basement space is expansive, and offers flexible space, which can be utilized in a variety of ways to suit various family needs. The back deck and fully fenced yard feature exceptional water views - providing a stunning setting that can be enjoyed all year round.
Location
State IN
County Hendricks
Rooms
Basement Ceiling - 9+ feet
Kitchen Pantry WalkIn
Interior
Interior Features Attic Access, Raised Ceiling(s), Tray Ceiling(s), Walk-in Closet(s), Windows Thermal, Wood Work Painted
Heating Forced Air
Cooling Central Air
Fireplaces Number 2
Fireplaces Type Basement, Family Room, Gas Log
Equipment Smoke Detector
Fireplace Y
Appliance Dishwasher, Dryer, Microwave, Gas Oven, Refrigerator, Washer
Exterior
Exterior Feature Driveway Concrete
Parking Features Attached
Garage Spaces 2.0
Building
Lot Description Pond, Sidewalks, Rural In Subdivision, Trees Small
Story Two
Foundation Concrete Perimeter
Sewer Sewer Connected
Water Public
Architectural Style TraditonalAmerican
Structure Type Brick, Stucco
New Construction false
Others
HOA Fee Include Association Home Owners, Entrance Common, Insurance, Maintenance, ParkPlayground, Pool, Tennis Court(s)
Ownership MandatoryFee,PlannedUnitDev
Read Less

© 2025 Listings courtesy of MIBOR as distributed by MLS GRID. All Rights Reserved.



