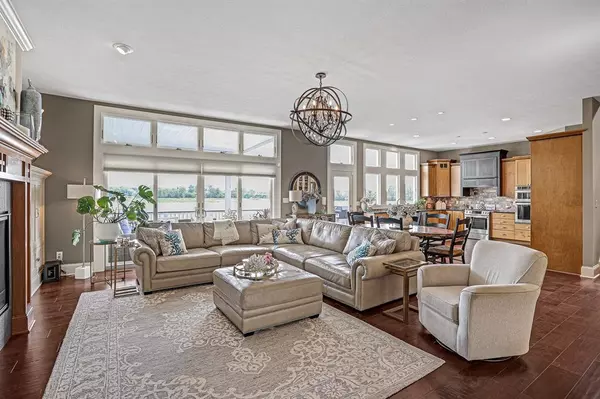For more information regarding the value of a property, please contact us for a free consultation.
13955 Stone Key WAY Fishers, IN 46040
Want to know what your home might be worth? Contact us for a FREE valuation!

Our team is ready to help you sell your home for the highest possible price ASAP
Key Details
Sold Price $1,550,002
Property Type Single Family Home
Sub Type Single Family Residence
Listing Status Sold
Purchase Type For Sale
Square Footage 6,081 sqft
Price per Sqft $254
Subdivision Ashford Pointe
MLS Listing ID 21882301
Sold Date 10/14/22
Bedrooms 5
Full Baths 4
Half Baths 1
HOA Fees $116/ann
HOA Y/N Yes
Year Built 2015
Tax Year 2021
Lot Size 0.750 Acres
Acres 0.75
Property Description
GEIST DREAM HOME! 5 bed, 4.5 bath, >6k square feet, 2015-build on MAIN BODY at the END OF CUL-DE-SAC on .75 acres surrounded by trees & water! BREATHTAKING Lake Views from almost every room, deck, patio of the home including the ELEGANT MASTER ON MAIN! You'll LOVE the open-concept & feel the quality craftsmanship - heated tiles in MasterBath, Gourmet Kitchen w/ high-end appliances, etc. SPACE-GALORE to entertain/lodge including non-conforming 6th bedroom on upper level. Home is LIKE-NEW, VERY gently lived-in. HUGE 59'x17' basement storage rm. Certified 5-star insulation providing HQ efficiency. HSE Schools! Tons of upgrades: 20 tons rock for seawall, new awnings, $30k on boat dock/ 2 lifts, >$5k landscaping, etc. Plenty of space for a POOL!
Location
State IN
County Hamilton
Rooms
Basement Ceiling - 9+ feet, Finished, Walk Out, Daylight/Lookout Windows, Sump Pump
Main Level Bedrooms 1
Interior
Interior Features Built In Book Shelves, Raised Ceiling(s), Tray Ceiling(s), Walk-in Closet(s), Hardwood Floors, Wet Bar, Paddle Fan, Entrance Foyer, Network Ready, Pantry
Heating Forced Air, Gas
Cooling Central Electric
Fireplaces Number 2
Fireplaces Type Basement, Family Room, Great Room
Equipment Smoke Alarm
Fireplace Y
Appliance Gas Cooktop, Dishwasher, Dryer, Disposal, Microwave, Refrigerator, Bar Fridge, Washer, Wine Cooler, Double Oven, Gas Water Heater, Water Softener Owned
Exterior
Exterior Feature Outdoor Fire Pit, Sprinkler System, Dock
Garage Spaces 3.0
Utilities Available Cable Available, Gas
Waterfront true
Building
Story Two
Foundation Concrete Perimeter
Water Municipal/City
Architectural Style TraditonalAmerican
Structure Type Wood Siding, Stone
New Construction false
Schools
School District Hamilton Southeastern Schools
Others
HOA Fee Include Association Home Owners, Maintenance, Management, Security, Snow Removal, Trash
Ownership Mandatory Fee
Acceptable Financing Conventional
Listing Terms Conventional
Read Less

© 2024 Listings courtesy of MIBOR as distributed by MLS GRID. All Rights Reserved.
GET MORE INFORMATION




