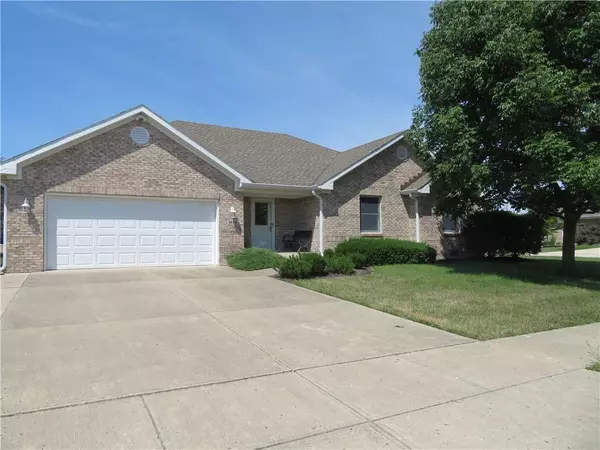For more information regarding the value of a property, please contact us for a free consultation.
1804 Pine Cone DR #142 Brownsburg, IN 46112
Want to know what your home might be worth? Contact us for a FREE valuation!

Our team is ready to help you sell your home for the highest possible price ASAP
Key Details
Sold Price $315,000
Property Type Condo
Sub Type Condominium
Listing Status Sold
Purchase Type For Sale
Square Footage 1,737 sqft
Price per Sqft $181
Subdivision Holiday Pines
MLS Listing ID 21877199
Sold Date 09/23/22
Bedrooms 3
Full Baths 2
HOA Fees $160/mo
Year Built 2004
Tax Year 2022
Property Description
Hard to find detached CONDO! Not to be confused with a patio home, your exterior is covered which does include the roof! Custom built brick wrapped with 3 bedrooms, 2 baths, great room, dining room, kitchen, sun room and enclosed patio! Handicapped assessable with concrete ramp/walk to front door, extra wide driveway, wide doorways, step down shower with seat and grab bars, tall toilets, & wide open rooms! Home features whole house generator for emergency situations and peace of mind! Cathedral ceiling in great room and vaulted ceiling in dining area, glass French doors lead to sun room. Kitchen has pull out shelving and wooden lazy
Susan. Attic is floored for more storage!
Location
State IN
County Hendricks
Rooms
Kitchen Breakfast Bar, Pantry
Interior
Interior Features Attic Pull Down Stairs, Cathedral Ceiling(s), Vaulted Ceiling(s), Walk-in Closet(s), Windows Thermal, Wood Work Stained
Heating Forced Air
Cooling Central Air, Ceiling Fan(s)
Fireplaces Number 1
Fireplaces Type Gas Log, Great Room
Equipment Generator, Smoke Detector, Water-Softener Owned
Fireplace Y
Appliance Dishwasher, Dryer, Disposal, Microwave, Electric Oven, Refrigerator, Washer, MicroHood
Exterior
Exterior Feature Driveway Concrete, Exterior Handicap Accessible
Parking Features Attached
Garage Spaces 2.0
Building
Lot Description Corner, Sidewalks, Street Lights, Tree Mature
Story One
Foundation Crawl Space
Sewer Sewer Connected
Water Public
Architectural Style Ranch
Structure Type Brick
New Construction false
Others
HOA Fee Include Association Builder Controls, Association Home Owners, Insurance, Insurance, Maintenance Grounds, Maintenance Structure, Maintenance, Management, Snow Removal, Trash
Ownership MandatoryFee
Read Less

© 2025 Listings courtesy of MIBOR as distributed by MLS GRID. All Rights Reserved.



