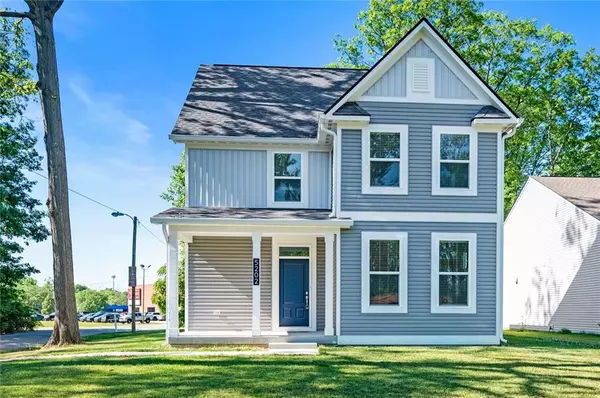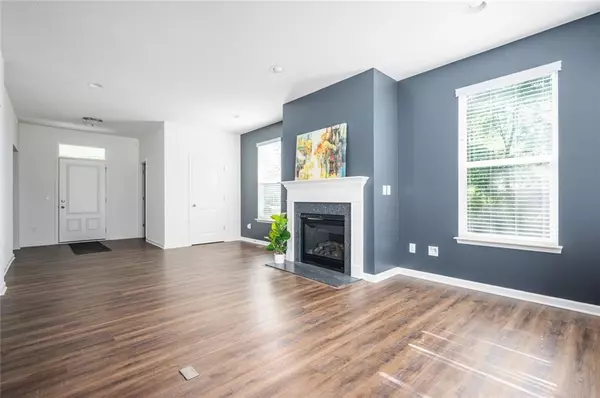For more information regarding the value of a property, please contact us for a free consultation.
5202 E 62nd ST Indianapolis, IN 46220
Want to know what your home might be worth? Contact us for a FREE valuation!

Our team is ready to help you sell your home for the highest possible price ASAP
Key Details
Sold Price $350,000
Property Type Single Family Home
Sub Type Single Family Residence
Listing Status Sold
Purchase Type For Sale
Square Footage 2,392 sqft
Price per Sqft $146
Subdivision Subdivision Not Available See Legal
MLS Listing ID 21865709
Sold Date 09/15/22
Bedrooms 3
Full Baths 2
Half Baths 1
Year Built 2020
Tax Year 2021
Lot Size 0.409 Acres
Acres 0.4089
Property Description
Custom-Built Home w/Easy Access to Downtown or I69/I465! Home Feels & Looks Brand New w/Modern Details & Finishes. Extra-Lg Home Office or Living Rm inside front entrance. Open-Concept, Spacious Great Rm featuring Gas Frplc, Luxury Vinyl Plank Flrs, & Tall Ceilings w/Lovely Arch-Detail into Kitchen. Perfect for entertaining w/Center Island, Granite Counters, & Stainless steel Appl-all stay! Lg Pantry & Great Counter Space! Hobby/Rec Rm also on Main. Master Bdrm Upstairs & En Suite w/Upgraded Tile Walk-in Waterfall Shower, Dbl Sinks, & WIC. Upstairs extra Rm could easily be 4th bdrm w/addition of closet. Lg Laundry Rm Upstairs. Private & Fenced-In Patio off the GR. Spacious 2-Car Garage w/Sink Hook-Ups & Plenty of Space to park Outdoors.
Location
State IN
County Marion
Rooms
Kitchen Center Island, Kitchen Eat In, Pantry
Interior
Interior Features Screens Complete, Wood Work Painted
Heating Forced Air
Cooling Central Air
Fireplaces Number 1
Fireplaces Type Gas Starter, Great Room
Equipment Smoke Detector, Sump Pump, Water-Softener Rented
Fireplace Y
Appliance Dishwasher, Disposal, Microwave, Electric Oven, Refrigerator
Exterior
Exterior Feature Driveway Concrete
Garage Attached
Garage Spaces 2.0
Building
Lot Description Corner, Tree Mature, Wooded
Story Two
Foundation Crawl Space
Sewer Sewer Connected
Water Public
Architectural Style TraditonalAmerican
Structure Type Vinyl Siding, Wood
New Construction false
Others
Ownership NoAssoc
Read Less

© 2024 Listings courtesy of MIBOR as distributed by MLS GRID. All Rights Reserved.
GET MORE INFORMATION




