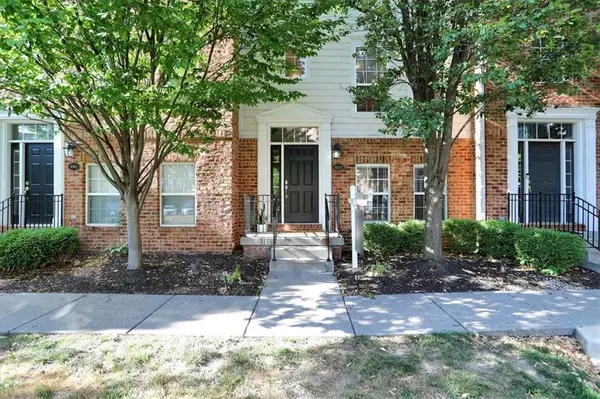For more information regarding the value of a property, please contact us for a free consultation.
1075 Cavendish DR Carmel, IN 46032
Want to know what your home might be worth? Contact us for a FREE valuation!

Our team is ready to help you sell your home for the highest possible price ASAP
Key Details
Sold Price $290,000
Property Type Condo
Sub Type Condominium
Listing Status Sold
Purchase Type For Sale
Square Footage 1,844 sqft
Price per Sqft $157
Subdivision Providence At Old Meridian
MLS Listing ID 21870367
Sold Date 09/09/22
Bedrooms 2
Full Baths 2
Half Baths 1
HOA Fees $135/qua
Year Built 2005
Tax Year 2021
Property Description
Pride of ownership shows in this gorgeous, well-maintained townhome in highly desirable Providence at Old Meridian! 2 bed, 2.5 bath home features numerous updates including: new roof, front door, flooring, refrigerator, water softener, and water heater. Neutral paint throughout the home. You can’t beat this location walking distance to shopping/dining & minutes from the Monon and Carmel Arts & Design District! Enjoy the wonderful community amenities including pool, exercise room & golf simulator! Move-in ready, don't miss your opportunity to own this gem!
Location
State IN
County Hamilton
Rooms
Kitchen Breakfast Bar, Center Island, Pantry
Interior
Interior Features Raised Ceiling(s), Vaulted Ceiling(s), Walk-in Closet(s), Windows Thermal, Windows Vinyl, Wood Work Painted
Heating Forced Air
Cooling Central Air
Fireplaces Number 1
Fireplaces Type Gas Starter, Great Room
Equipment Network Ready, Multiple Phone Lines, Smoke Detector, Programmable Thermostat
Fireplace Y
Appliance Dishwasher, Dryer, Disposal, Microwave, Electric Oven, Refrigerator, Washer, MicroHood
Exterior
Exterior Feature Clubhouse, Driveway Concrete, Pool Community
Garage Attached
Garage Spaces 2.0
Building
Lot Description Sidewalks, Storm Sewer, Street Lights, Tree Mature
Story Multi/Split
Foundation Slab
Sewer Sewer Connected
Water Public
Architectural Style Multi-Level
Structure Type Brick, Cement Siding
New Construction false
Others
HOA Fee Include Association Home Owners, Clubhouse, Entrance Common, Exercise Room, Insurance, Maintenance, Pool, Management, Snow Removal
Ownership MandatoryFee
Read Less

© 2024 Listings courtesy of MIBOR as distributed by MLS GRID. All Rights Reserved.
GET MORE INFORMATION




