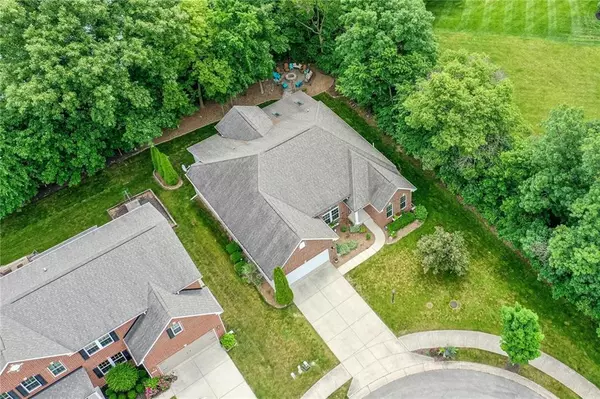For more information regarding the value of a property, please contact us for a free consultation.
12115 ENMORE PARK Fishers, IN 46037
Want to know what your home might be worth? Contact us for a FREE valuation!

Our team is ready to help you sell your home for the highest possible price ASAP
Key Details
Sold Price $525,000
Property Type Single Family Home
Sub Type Single Family Residence
Listing Status Sold
Purchase Type For Sale
Square Footage 4,272 sqft
Price per Sqft $122
Subdivision Somerset
MLS Listing ID 21868214
Sold Date 09/01/22
Bedrooms 4
Full Baths 3
HOA Fees $52/ann
Year Built 2011
Tax Year 2021
Lot Size 0.270 Acres
Acres 0.27
Property Description
Spacious and Gracious Ranch: Visualize perfection in this light and airy plan residence. This large, impeccable home targets today's multi-taskers beautifully. 4 bedrooms, 3 baths. Finished basement with bedroom, bath, kitchen, and storage. You will find additional special advantages here, such as fireplace, large rooms, main-level owners suite with walk in closet, and formal dining room. Covered screened in porch. Wooded and private backyard with fire-pit leads to Nature trail and pond. Plenty of room for all! A stunning showcase for elegant living combined with practicality. Move-in and enjoy!
Location
State IN
County Hamilton
Rooms
Basement Ceiling - 9+ feet, Finished, Roughed In, Daylight/Lookout Windows
Kitchen Breakfast Bar, Kitchen Eat In
Interior
Interior Features Attic Access, Attic Pull Down Stairs, Raised Ceiling(s), Vaulted Ceiling(s), Hardwood Floors, Screens Complete
Heating Forced Air
Cooling Central Air
Fireplaces Number 1
Fireplaces Type Gas Log
Equipment CO Detectors, Network Ready, Security Alarm Monitored, Smoke Detector
Fireplace Y
Appliance Dishwasher, Disposal, Gas Oven, Refrigerator
Exterior
Exterior Feature Driveway Concrete, Pool Community
Parking Features Attached
Garage Spaces 2.0
Building
Lot Description Cul-De-Sac, On Trail, Tree Mature, Wooded
Story One
Foundation Concrete Perimeter
Sewer Sewer Connected
Water Public
Architectural Style Ranch
Structure Type Brick, Cement Siding
New Construction false
Others
HOA Fee Include Association Home Owners, Nature Area, ParkPlayground, Pool, Snow Removal
Ownership MandatoryFee
Read Less

© 2025 Listings courtesy of MIBOR as distributed by MLS GRID. All Rights Reserved.



