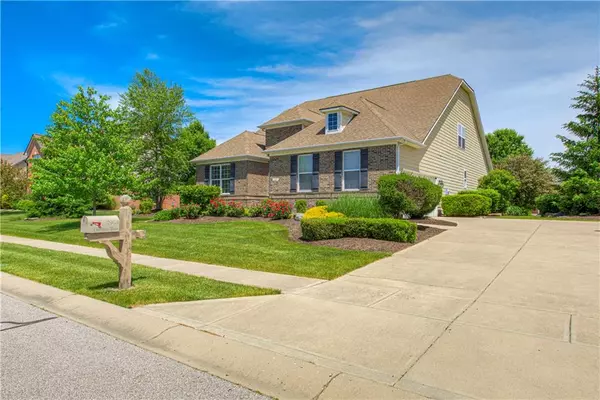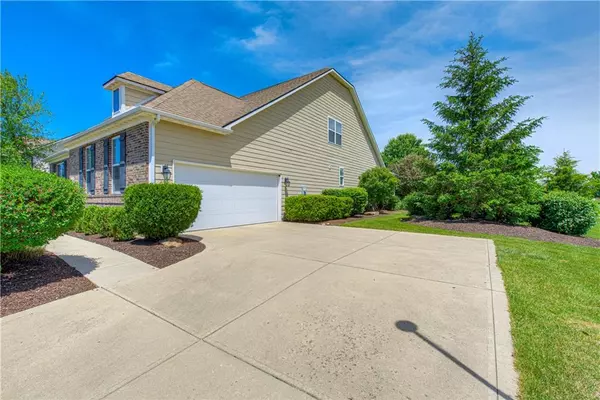For more information regarding the value of a property, please contact us for a free consultation.
2953 Chalbury DR Plainfield, IN 46168
Want to know what your home might be worth? Contact us for a FREE valuation!

Our team is ready to help you sell your home for the highest possible price ASAP
Key Details
Sold Price $479,900
Property Type Single Family Home
Sub Type Single Family Residence
Listing Status Sold
Purchase Type For Sale
Square Footage 5,000 sqft
Price per Sqft $95
Subdivision Whitmore Place
MLS Listing ID 21856336
Sold Date 08/18/22
Bedrooms 4
Full Baths 3
Half Baths 1
HOA Fees $34/ann
Year Built 2010
Tax Year 2020
Lot Size 0.379 Acres
Acres 0.3788
Property Description
Amazing Opportunity! Clean Inspection and Appraisal in Hand - Ready to close! This inviting open concept home is just what you are looking for! The hardwood floors add lots of character & charm right as you walk in. Large living room and amazing kitchen! You won't run out of cabinet and counter space in the large eat-in kitchen with stainless steel appliances. Don't miss the butlers pantry - for even more storage! The large bedrooms and bathrooms are perfect. The loft, over looking the living room makes a great game room, play room or office! The huge full basement is pre-plumbed / possibilities are endless there! Be sure to check out the back yard oasis with a screened in porch, patio, and privacy. Back on market - no fault of the seller.
Location
State IN
County Hendricks
Rooms
Basement Full, Roughed In, Unfinished, Egress Window(s)
Kitchen Kitchen Eat In, Kitchen Some Updates, Pantry
Interior
Interior Features Supplemental Storage, Storms Complete
Heating Forced Air
Cooling Central Air
Fireplaces Number 1
Fireplaces Type Gas Starter
Equipment CO Detectors, Sump Pump
Fireplace Y
Appliance Dishwasher, Dryer, Microwave, Electric Oven, Refrigerator, Washer
Exterior
Exterior Feature Driveway Concrete
Parking Features Attached
Garage Spaces 2.0
Building
Lot Description Sidewalks, On Trail, Tree Mature, Trees Small
Story Two
Foundation Concrete Perimeter, Full
Sewer Sewer Connected
Water Public
Architectural Style TraditonalAmerican
Structure Type Brick
New Construction false
Others
HOA Fee Include Association Home Owners
Ownership MandatoryFee
Read Less

© 2025 Listings courtesy of MIBOR as distributed by MLS GRID. All Rights Reserved.



