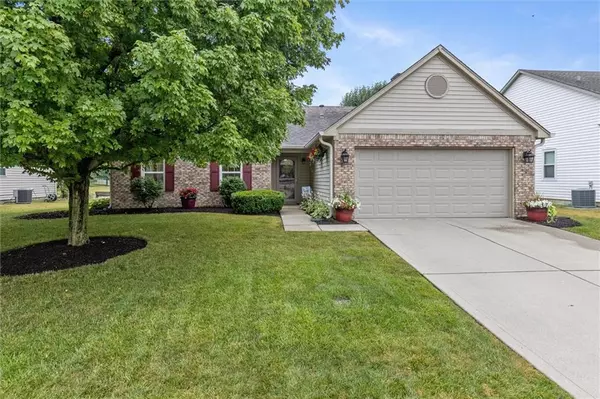For more information regarding the value of a property, please contact us for a free consultation.
10131 Touchstone DR Fishers, IN 46038
Want to know what your home might be worth? Contact us for a FREE valuation!

Our team is ready to help you sell your home for the highest possible price ASAP
Key Details
Sold Price $320,000
Property Type Single Family Home
Sub Type Single Family Residence
Listing Status Sold
Purchase Type For Sale
Square Footage 1,407 sqft
Price per Sqft $227
Subdivision Sweet Briar
MLS Listing ID 21869352
Sold Date 08/05/22
Bedrooms 3
Full Baths 2
HOA Fees $34/ann
Year Built 1996
Tax Year 2021
Lot Size 8,712 Sqft
Acres 0.2
Property Description
Stunning Ranch w/a gorgeous patio, yard & pond view, your private oasis. No space of this home as been left untouched & the care & maintenance is impeccable! Bright lush landscaping welcome you home. Laminate Flooring leads you through out the entire home. Kitchen has been completely remodeled w/crisp white custom cabinets, SS appliances & granite counters. Kitchen overlooks Breakfast Rm & 3 season room. Spacious Great Rm has vaulted ceilings & fireplace, plus wonderful natural light. New Windows thru out the home. Primary Bdrm has a walk in closet & updated full BA. 2 addt Bdrms & Guest BA round out the interior. Outside you will fall in love, full wrought iron style fence, deck & sunroom gives you so many ways to enjoy your new space!
Location
State IN
County Hamilton
Rooms
Kitchen Kitchen Updated
Interior
Interior Features Attic Access, Cathedral Ceiling(s), Walk-in Closet(s), Windows Thermal
Heating Forced Air
Cooling Central Air, Ceiling Fan(s)
Fireplaces Number 1
Fireplaces Type Gas Log, Great Room
Equipment Smoke Detector
Fireplace Y
Appliance Dishwasher, Dryer, Disposal, Microwave, Electric Oven, Refrigerator, Washer, MicroHood
Exterior
Exterior Feature Driveway Concrete, Fence Full Rear
Parking Features Attached
Garage Spaces 2.0
Building
Lot Description Pond, Sidewalks, Storm Sewer, Street Lights, Trees Small
Story One
Foundation Slab
Sewer Sewer Connected
Water Public
Architectural Style Ranch
Structure Type Brick, Vinyl Siding
New Construction false
Others
HOA Fee Include Clubhouse, Entrance Common, Insurance, ParkPlayground, Pool, Management, Snow Removal
Ownership MandatoryFee
Read Less

© 2025 Listings courtesy of MIBOR as distributed by MLS GRID. All Rights Reserved.



