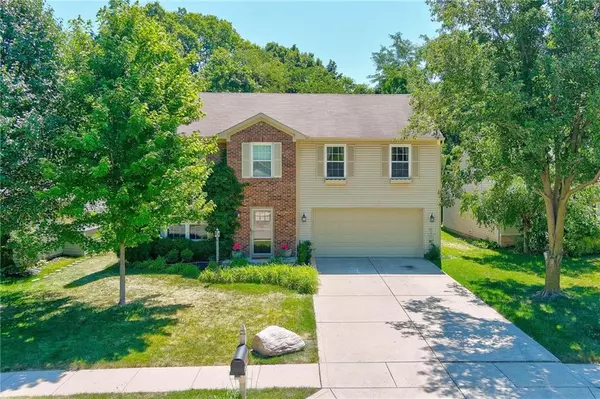For more information regarding the value of a property, please contact us for a free consultation.
12255 Blue Sky DR Fishers, IN 46037
Want to know what your home might be worth? Contact us for a FREE valuation!

Our team is ready to help you sell your home for the highest possible price ASAP
Key Details
Sold Price $335,000
Property Type Single Family Home
Sub Type Single Family Residence
Listing Status Sold
Purchase Type For Sale
Square Footage 2,472 sqft
Price per Sqft $135
Subdivision Cumberland Woods
MLS Listing ID 21865804
Sold Date 07/27/22
Bedrooms 4
Full Baths 2
Half Baths 1
HOA Fees $20/ann
Year Built 1999
Tax Year 2021
Lot Size 7,405 Sqft
Acres 0.17
Property Description
Welcome to 12255 Blue Sky Drive! Lovingly cared for by the only owner & updated already for you to move in & enjoy. Home has 4 bedrooms, including a HUGE master suite & TWO walk in closets!! Updates inside & out include but not limited to kitchen with freshly painted cabinets with new hardware, beautiful granite countertops & new LVP flooring with the floor plan that allows everyone to be together & opens to the family room with wood burning fireplace. Updated flooring & vanities in all 3 baths, freshly painted exterior trim too. Relax with coffee or evening retreat on your screened in porch overlooking the fenced back yard AND PRIVATE wooded backyard that backs up to Hoosier Woods walking trail plus open patio, bricked fire pit & more!
Location
State IN
County Hamilton
Rooms
Kitchen Breakfast Bar, Kitchen Updated, Pantry
Interior
Interior Features Walk-in Closet(s), Screens Complete
Heating Forced Air
Cooling Central Air
Fireplaces Number 1
Fireplaces Type Family Room, Woodburning Fireplce
Equipment Smoke Detector, Water Purifier
Fireplace Y
Appliance Electric Cooktop, Dishwasher, Dryer, Disposal, Microwave, Electric Oven, Refrigerator, Washer
Exterior
Exterior Feature Driveway Concrete, Fence Full Rear, Fire Pit
Garage Attached
Garage Spaces 2.0
Building
Lot Description Wooded
Story Two
Foundation Slab
Sewer Sewer Connected
Water Public
Architectural Style TraditonalAmerican
Structure Type Vinyl Siding
New Construction false
Others
HOA Fee Include Association Home Owners, Insurance, Maintenance, Management
Ownership MandatoryFee
Read Less

© 2024 Listings courtesy of MIBOR as distributed by MLS GRID. All Rights Reserved.
GET MORE INFORMATION




