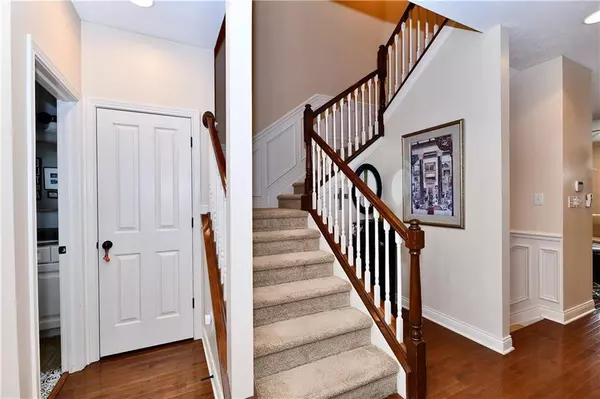For more information regarding the value of a property, please contact us for a free consultation.
13090 Overview DR #5C Fishers, IN 46037
Want to know what your home might be worth? Contact us for a FREE valuation!

Our team is ready to help you sell your home for the highest possible price ASAP
Key Details
Sold Price $334,900
Property Type Condo
Sub Type Condominium
Listing Status Sold
Purchase Type For Sale
Square Footage 2,490 sqft
Price per Sqft $134
Subdivision Saxony
MLS Listing ID 21860461
Sold Date 07/22/22
Bedrooms 3
Full Baths 2
Half Baths 1
HOA Fees $290/mo
Year Built 2006
Tax Year 2021
Property Description
Beautiful 3BR, 2.5 BA custom condo townhome in Saxony! Wonderful location, close to EVERYTHING....shopping, medical, restaurants, schools & commute. Home features many upgrades...hdwd flrg, architectural columns, wainscotting & chair rail greet you at the entry. Kit offers granite counters w/brkfst bar,, new elec. cooktop, dble oven, pantry & beautiful cabinets! Great Rm. has blt-in's & gas log fplc. Lovely plantation shutters incl. throughout. Upstairs features lg. Mstr suite w/tray clg, dble vanity, tile shower & walk-in closet. There are also 2 add. BR's as well as laundry closet that incl. W/D (washer is new). Bsmt. FR w/vinyl plank flrg as well as add. storage & oversized fin. 2C gar. Utility area w/utility sink & NEW HVAC & H2O HTR.
Location
State IN
County Hamilton
Rooms
Basement Finished, Daylight/Lookout Windows
Kitchen Breakfast Bar, Pantry
Interior
Interior Features Attic Access, Built In Book Shelves, Raised Ceiling(s), Tray Ceiling(s), Hardwood Floors, Wood Work Painted
Heating Forced Air
Cooling Central Air, Ceiling Fan(s)
Fireplaces Number 1
Fireplaces Type Gas Log, Gas Starter, Great Room
Equipment Network Ready, Smoke Detector, Sump Pump, Programmable Thermostat, Water-Softener Rented
Fireplace Y
Appliance Electric Cooktop, Dishwasher, Dryer, Disposal, Refrigerator, Washer, Double Oven, Oven, MicroHood
Exterior
Exterior Feature Driveway Concrete, Pool Community, Irrigation System
Garage Attached
Garage Spaces 2.0
Building
Lot Description Sidewalks, Storm Sewer, Trees Small
Story Two
Foundation Concrete Perimeter
Sewer Community Sewer
Water Community Water
Architectural Style Colonial, TraditonalAmerican
Structure Type Brick, Cement Siding
New Construction false
Others
HOA Fee Include Association Home Owners, Insurance, Maintenance Grounds, Maintenance Structure, Maintenance, Nature Area, ParkPlayground, Pool, Management, Snow Removal
Ownership MandatoryFee,PlannedUnitDev
Read Less

© 2024 Listings courtesy of MIBOR as distributed by MLS GRID. All Rights Reserved.
GET MORE INFORMATION




