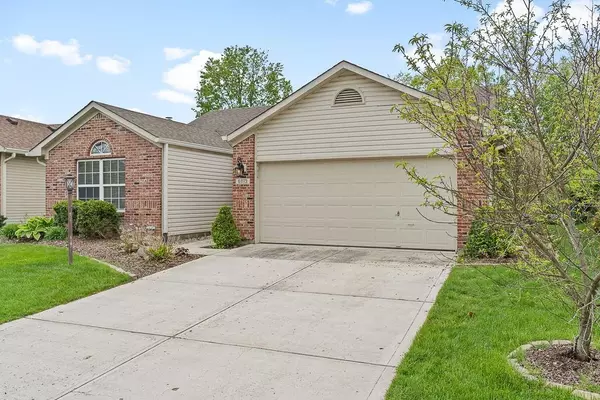For more information regarding the value of a property, please contact us for a free consultation.
6073 White Birch DR Fishers, IN 46038
Want to know what your home might be worth? Contact us for a FREE valuation!

Our team is ready to help you sell your home for the highest possible price ASAP
Key Details
Sold Price $324,700
Property Type Single Family Home
Sub Type Single Family Residence
Listing Status Sold
Purchase Type For Sale
Square Footage 1,358 sqft
Price per Sqft $239
Subdivision Eller Commons
MLS Listing ID 21852085
Sold Date 05/31/22
Bedrooms 3
Full Baths 2
HOA Fees $14/ann
Year Built 1996
Tax Year 2020
Lot Size 7,100 Sqft
Acres 0.163
Property Description
Sick of picking over tired,worn out homes? Need quick access to 465 or d'town? Gorgeous 3bd/2ba ranch in coveted SW Fishers location boasts tasteful, quality updates uncommon at this price. High-end Coretec LVP flooring & custom paint, wainscoting welcome your arrival. Bright GR w/soaring cathedral clngs & gas FP flow freely to high-end DR/Kit combo sure to make any chef drool. Custom cabs, complete w/soft close doors, rolling drwrs, granite c'tops, b'splsh, farm sink & gourmet kit featuring cooktop/blt-in oven/micro combo & raised bar. Peaceful MB in back of home perfect refuge after a long day. Updated vanities/flring in both baths. Xtra storage, utility sink, epoxy flr highlight lrg 2 car garage. Enjoy quiet summer nights on lrg deck.
Location
State IN
County Hamilton
Rooms
Kitchen Pantry
Interior
Interior Features Walk-in Closet(s), Screens Some, Window Bay Bow, Windows Vinyl, Wood Work Painted
Heating Forced Air
Cooling Central Air
Fireplaces Number 1
Fireplaces Type Family Room
Equipment Smoke Detector
Fireplace Y
Appliance Electric Cooktop, Dishwasher, Dryer, Disposal, Microwave, Refrigerator, Washer, Double Oven, Convection Oven, Kitchen Exhaust
Exterior
Exterior Feature Driveway Concrete, Irrigation System
Garage Attached
Garage Spaces 2.0
Building
Lot Description Sidewalks
Story One
Foundation Slab
Sewer Sewer Connected
Water Public
Architectural Style Ranch
Structure Type Vinyl With Brick
New Construction false
Others
HOA Fee Include Association Home Owners, Maintenance, Snow Removal
Ownership MandatoryFee
Read Less

© 2024 Listings courtesy of MIBOR as distributed by MLS GRID. All Rights Reserved.
GET MORE INFORMATION




